
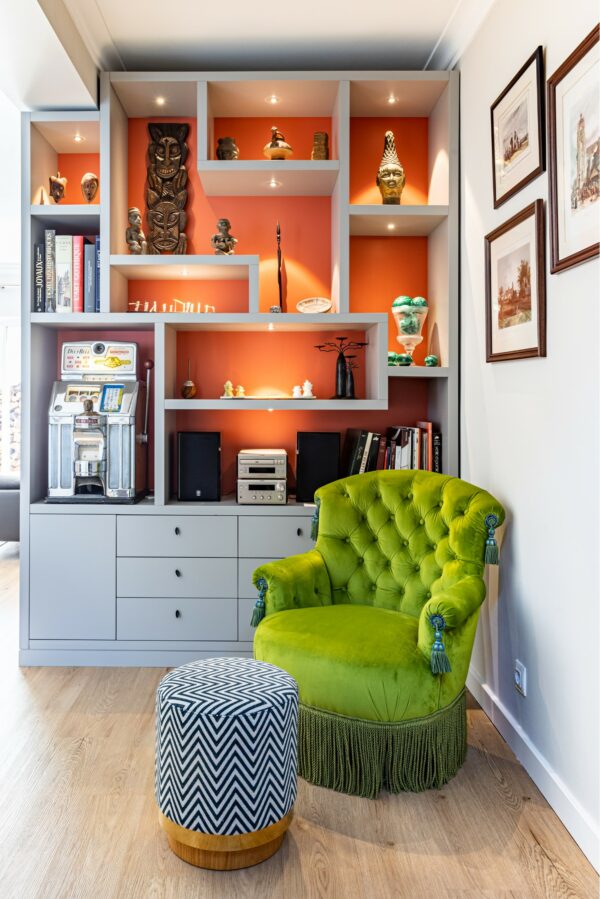

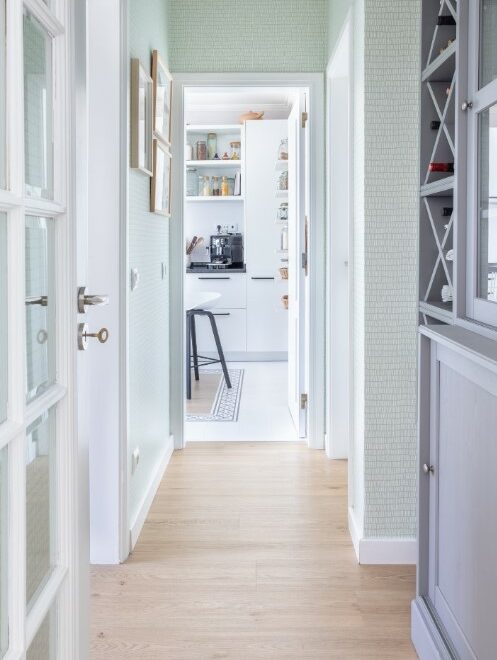
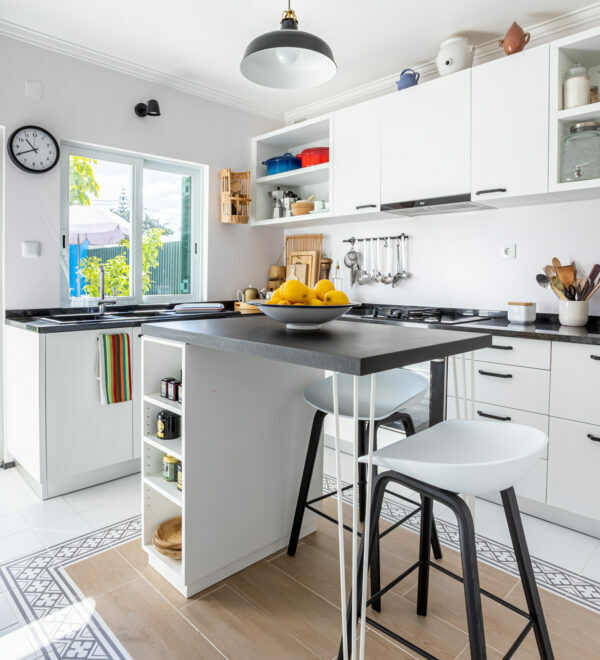
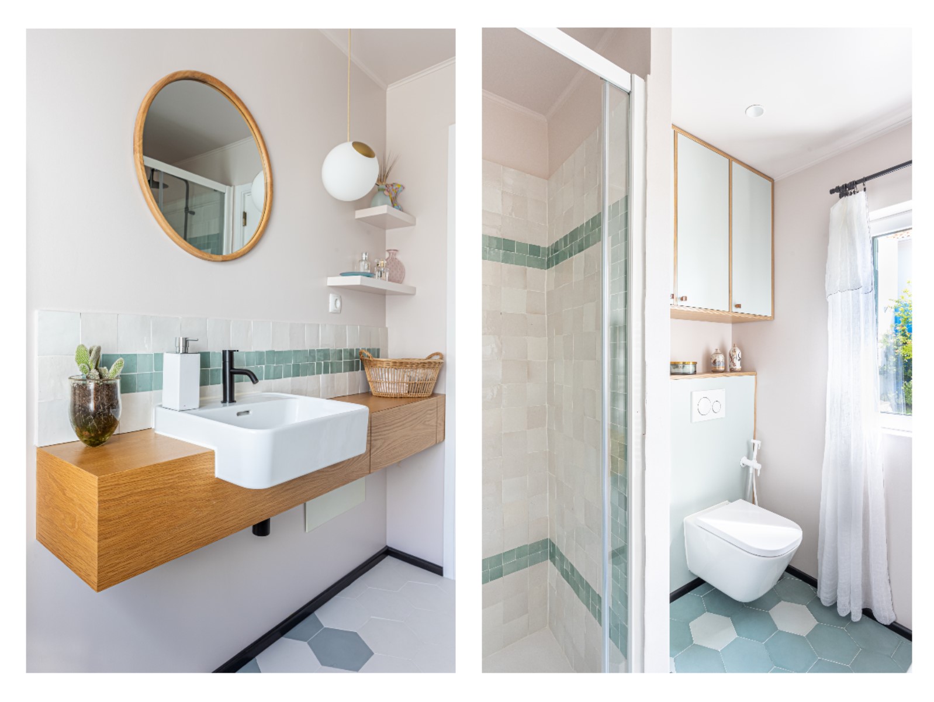
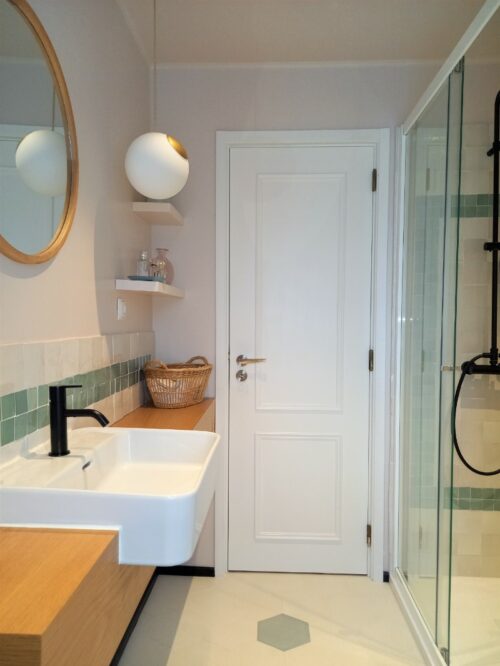
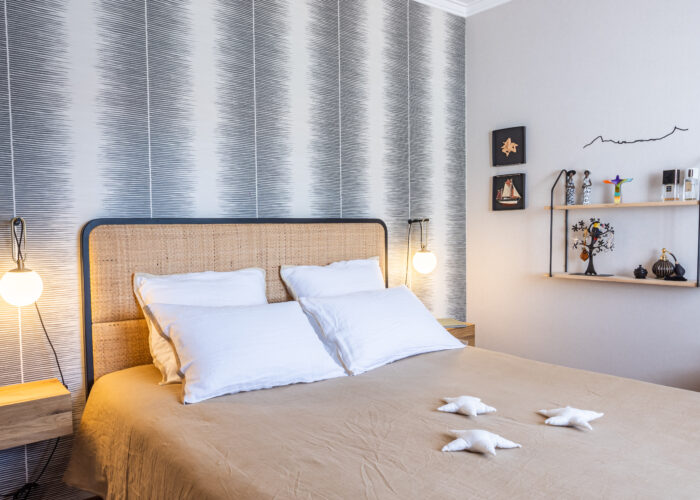
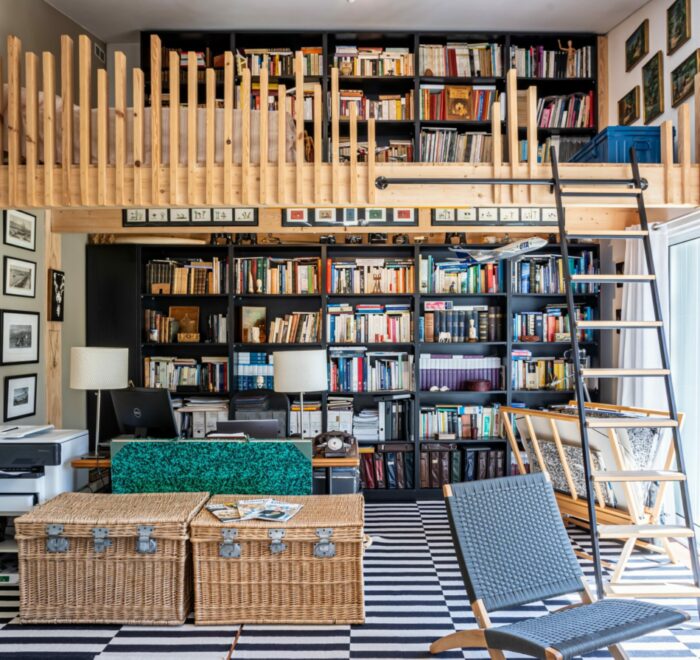
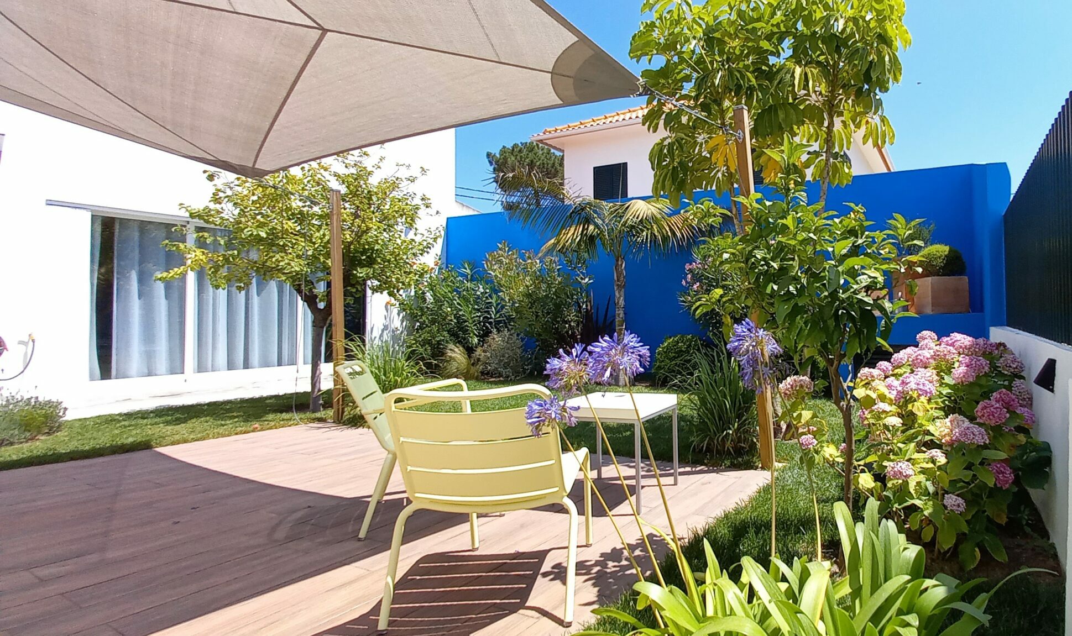
Renovation of a house near Lisbon, located on the other side of the Tagus river, in a sought-after area.
The objective of the project was to give a soul, brightness, modernity and comfort to the interior, but also to transform the existing churrasqueira into an office and to create a green setting outside where there was only a sad and uninteresting space.
Photographer _ Cécile Lopes
In Portugal, most old houses were often built without heating and without insulation or ventilation systems ; this one is no exception.
Main external works:
– ETI (External Thermal Insulation) in cork of 6 cm on the south gable,
– removal of floors from outside courtyards,
– creation of a new terrace and planting areas,
– replacement of bathroom windows and bay windows with 4/16/4 glazing,
– cleaning and tinting of the facades.
Main interior works :
– installation of parquet on 5mm cork insulation throughout the ground floor,
– kitchen completely renovated, including design and manufacture of custom-made fittings,
– preparation of walls for painting and wallpapering,
– fully renovated bathrooms with custom designed and built layout,
– replacement of the fireplace by wood stove,
– master suite (north facing) fully insulated
– furniture, fittings and decoration created specifically for the project.
– churrasqueira transformed into an office after insulation of the roof and walls, creation of a mezzanine and a full height library.