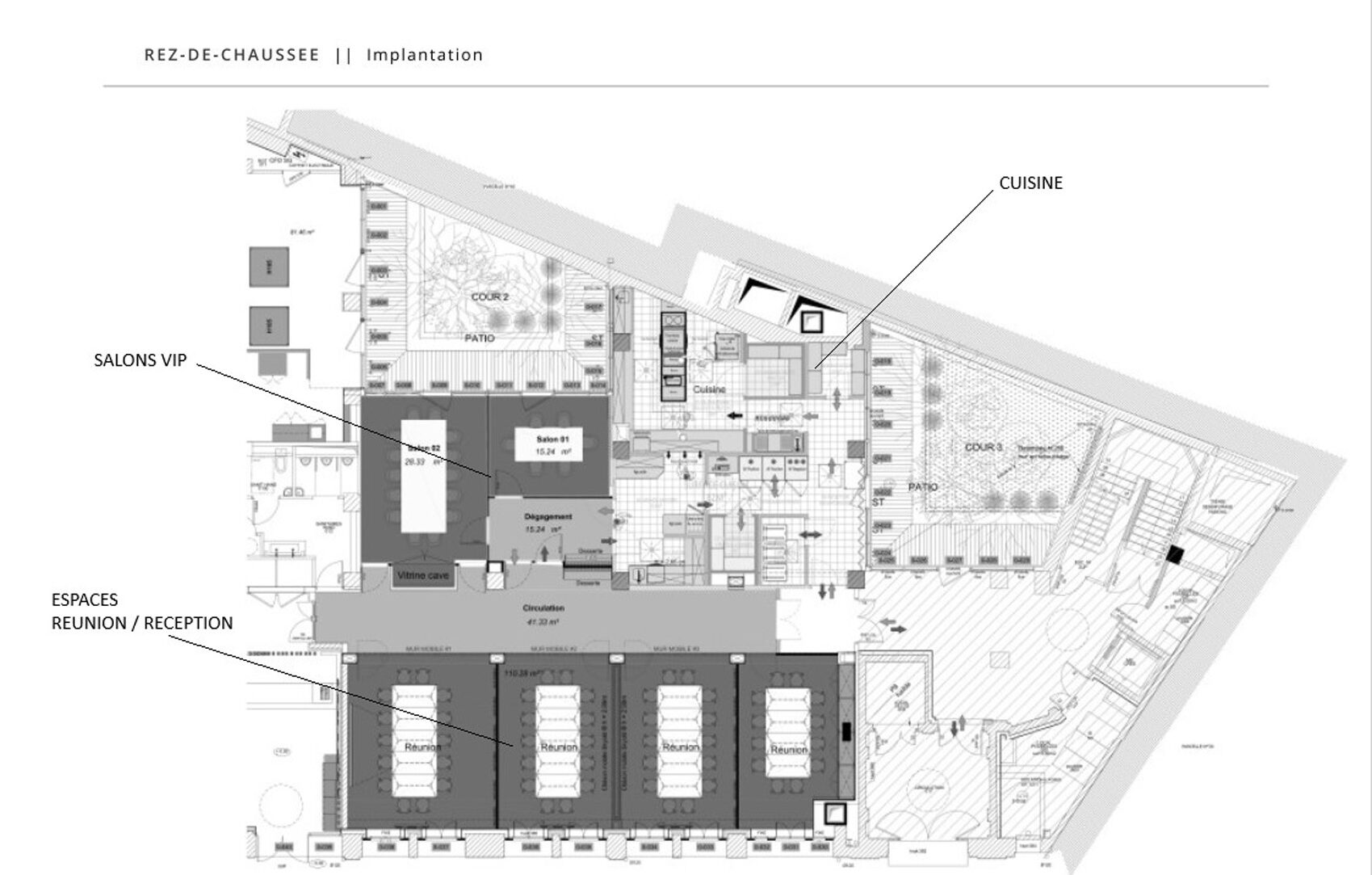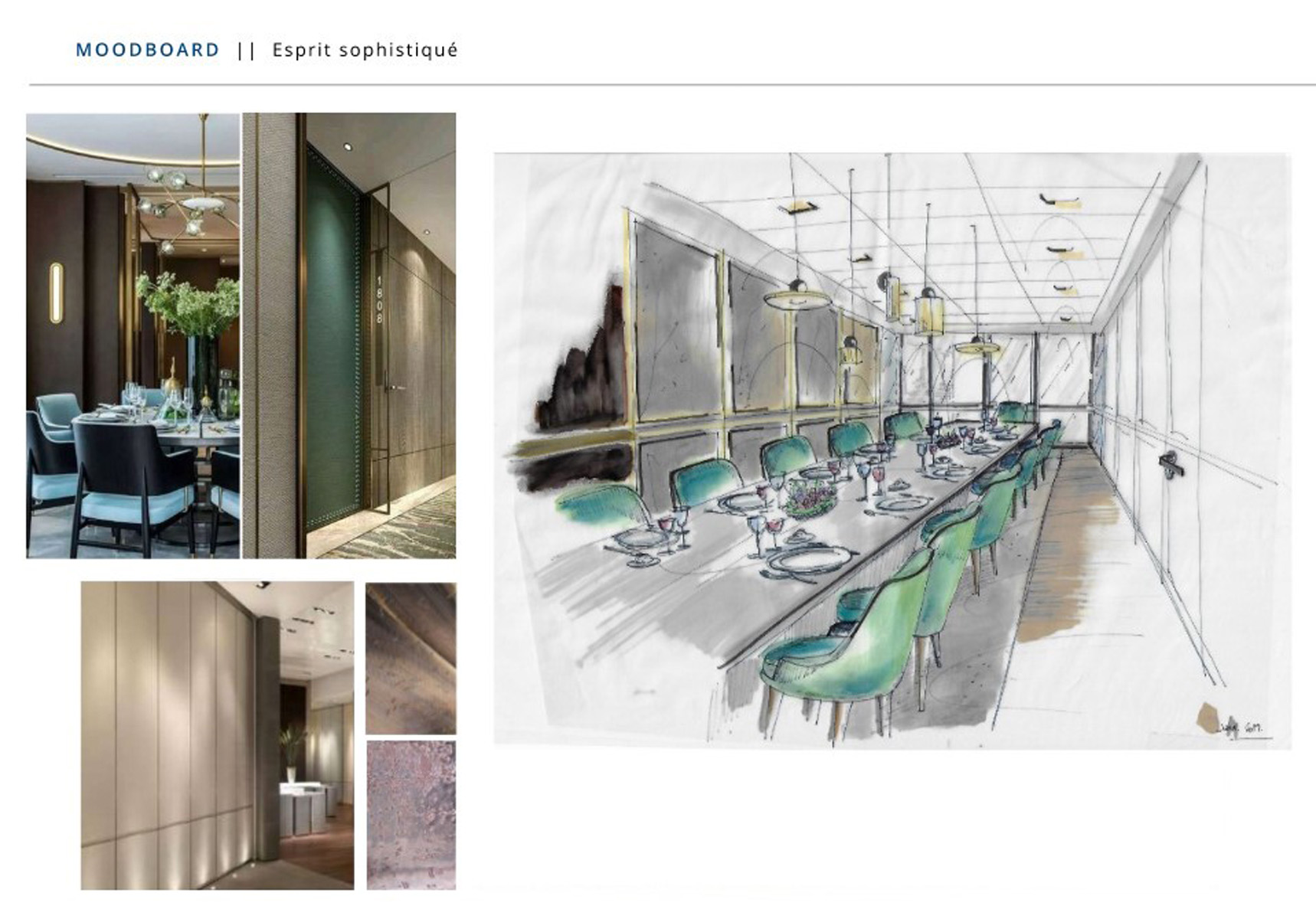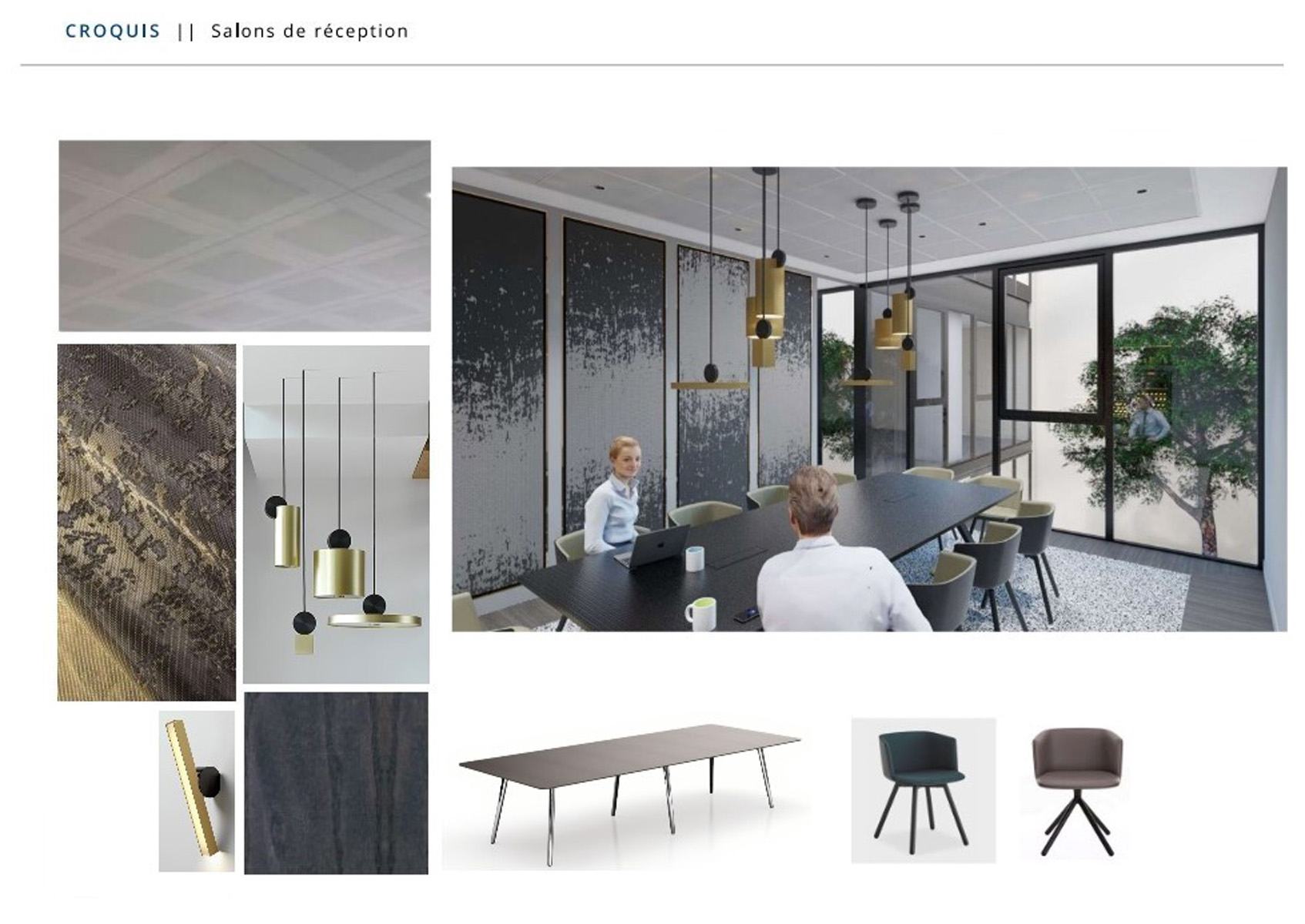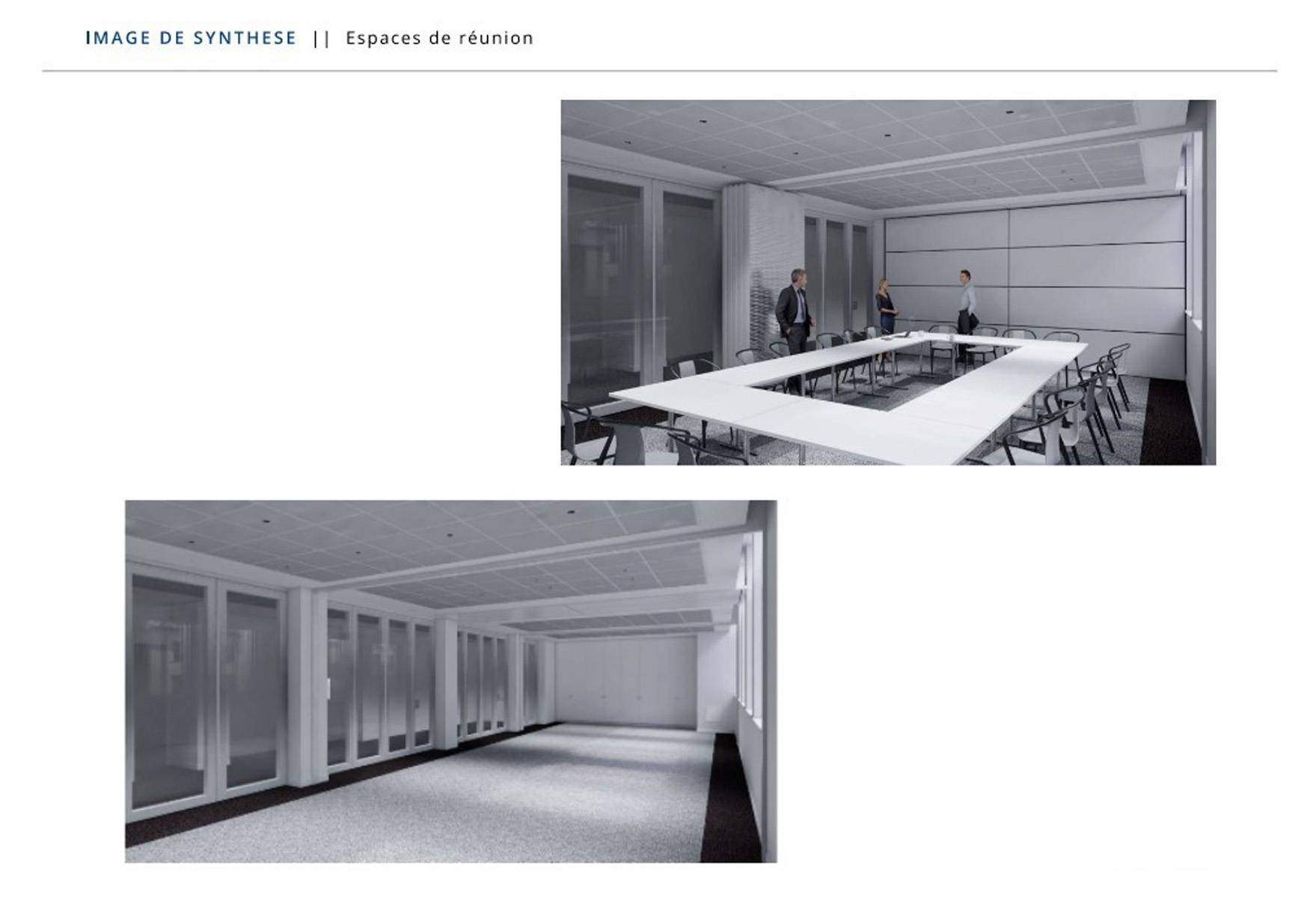



Proposal
On the ground floor of a Parisian building, reorganisation of an office space into two reception and meeting areas.
On the patio side, two private lounges that can be transformed into VIP dining rooms and, on the front side, a business centre with three meeting rooms that can be opened up completely, to leave a large open space for the organisation of events.
In order to offer top-of-the-range catering and to be able to accommodate caterers, the existing kitchen would have to be enlarged and modernised.
In the basement, an old safety vault would be transformed into a wine cellar in a modernised traditional spirit