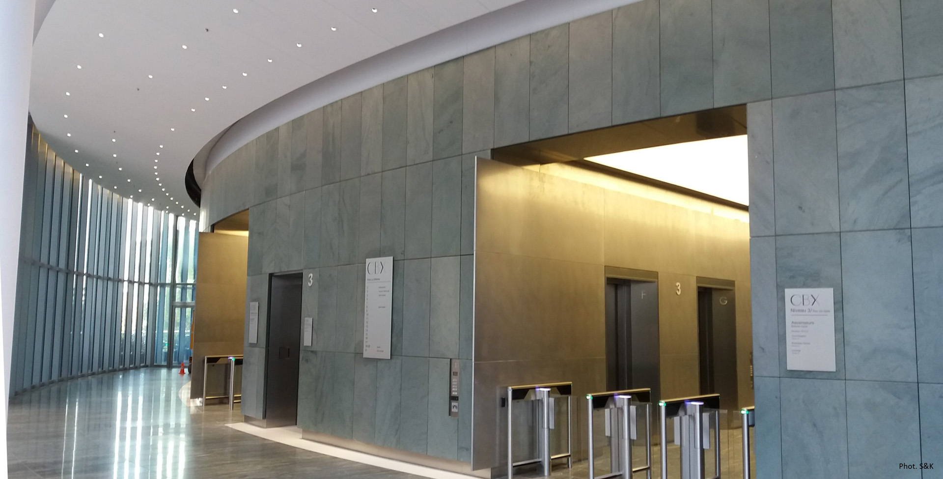
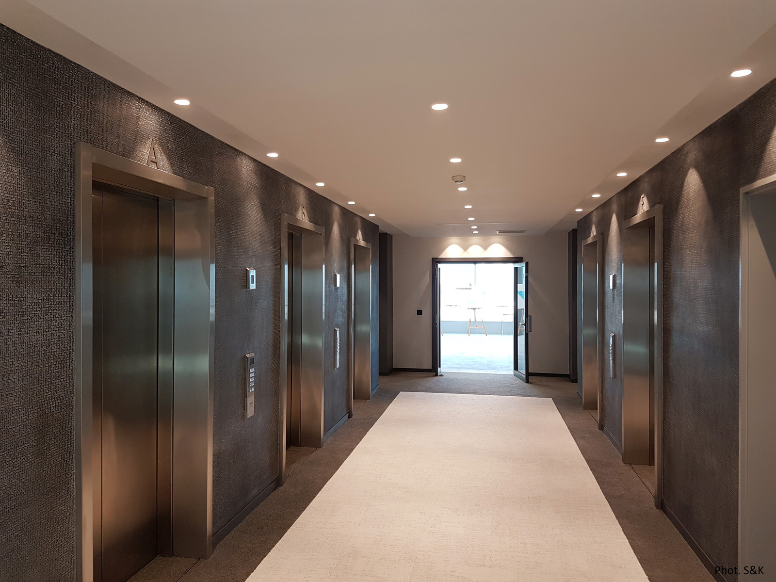
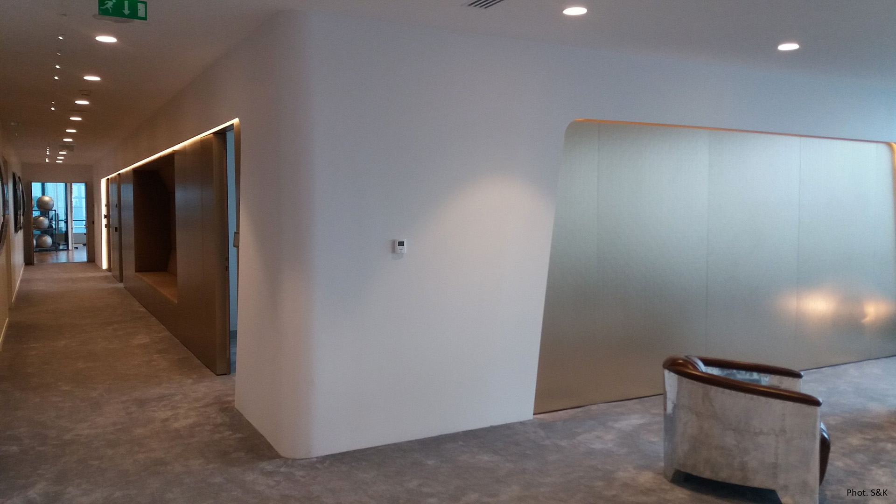
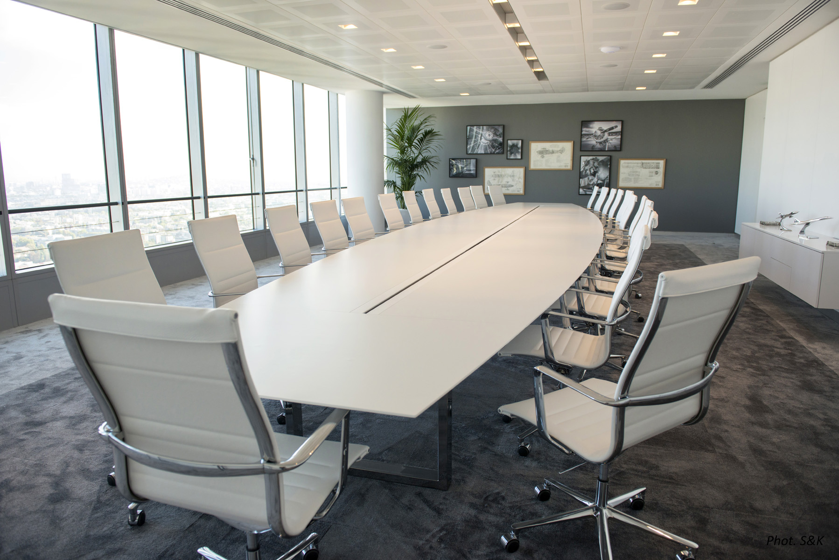
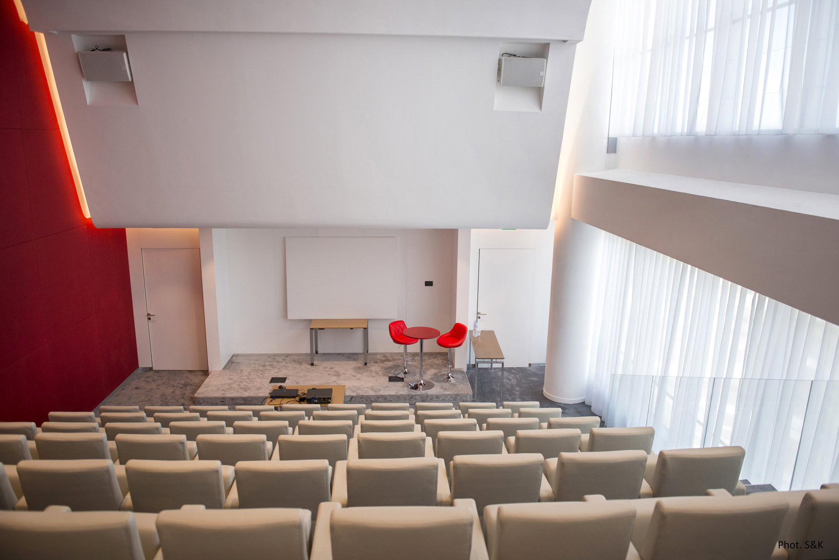
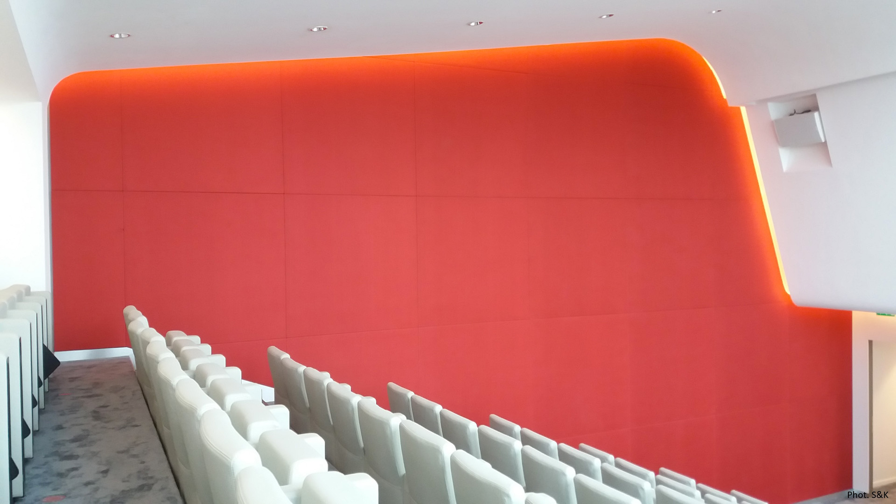
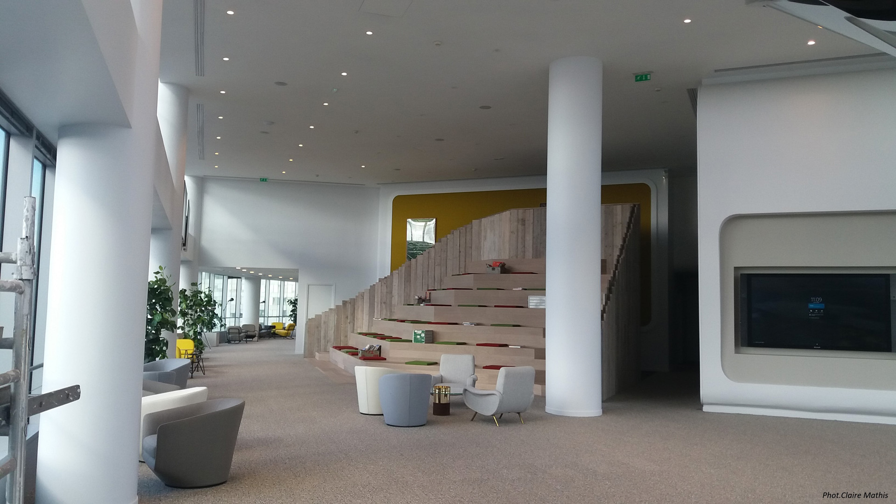
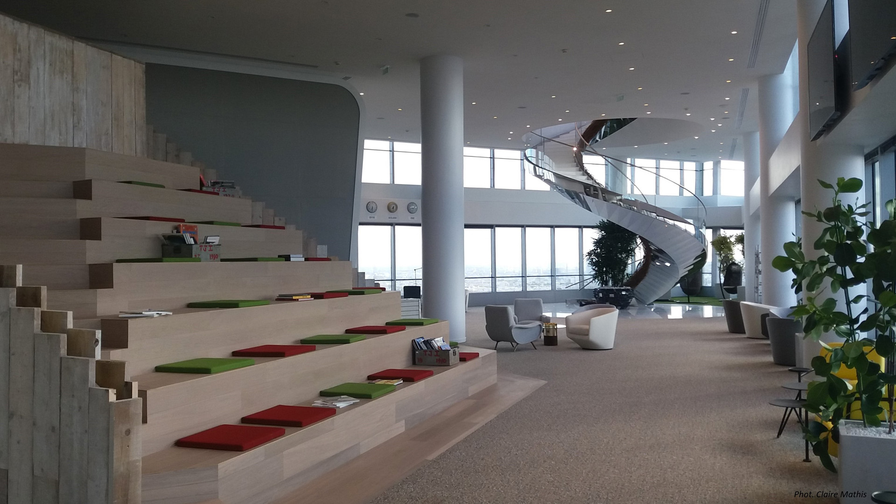
As part of a complete renovation of the Tower, the interior architecture focused on the redesign of the reception hall, the CHC (Controlled Horizontal Circulation), the sanitary facilities and the office areas.
Levels 31 and 33 were the subject of a special design in order to provide the tower with services that did not exist before. Thus, the 31st floor now houses a lounge-bar, an agora, an auditorium, a business centre, a fitness centre and privileged access to the rooftop (33rd floor).
A small restaurant, a concierge service, a fitness centre and a business centre complete the layout.