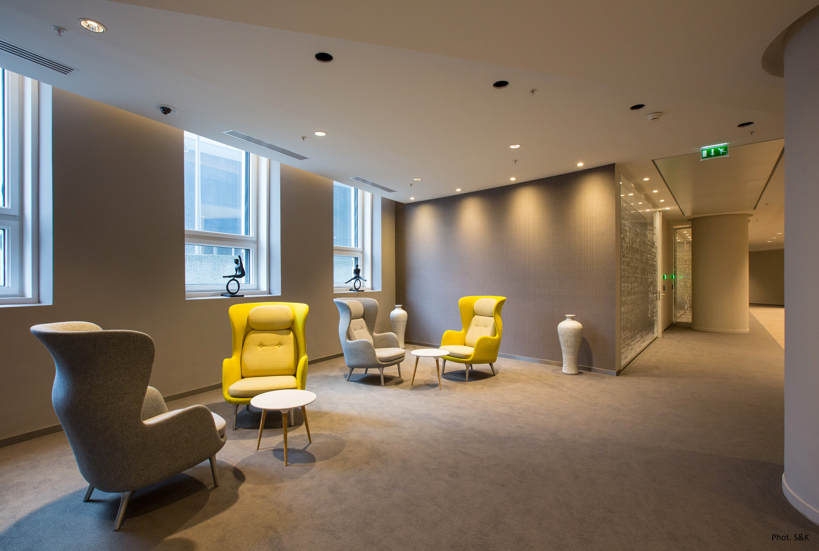
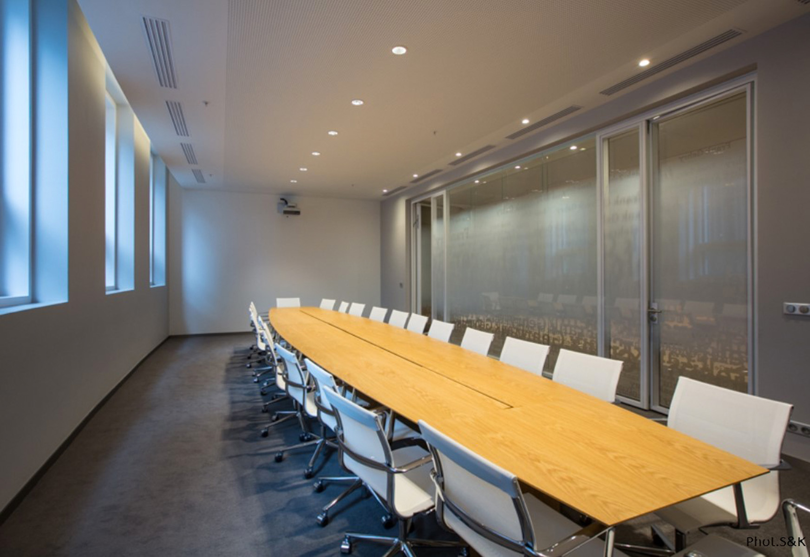
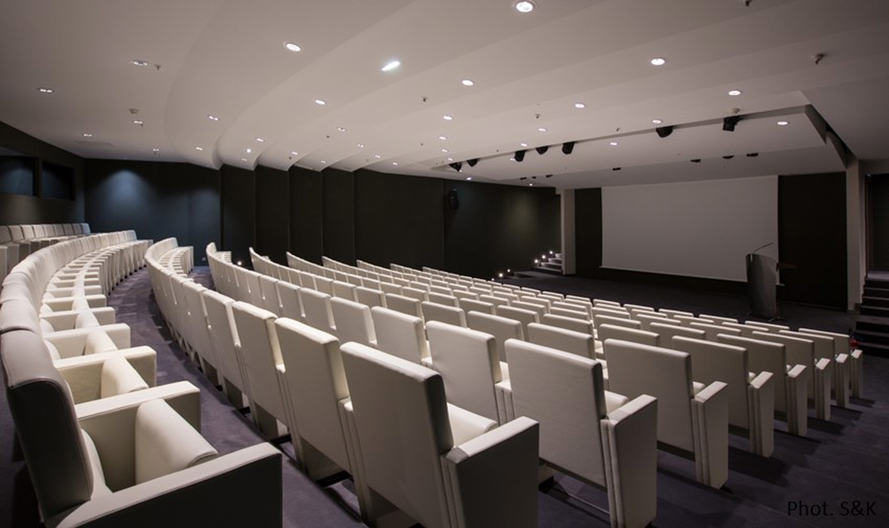
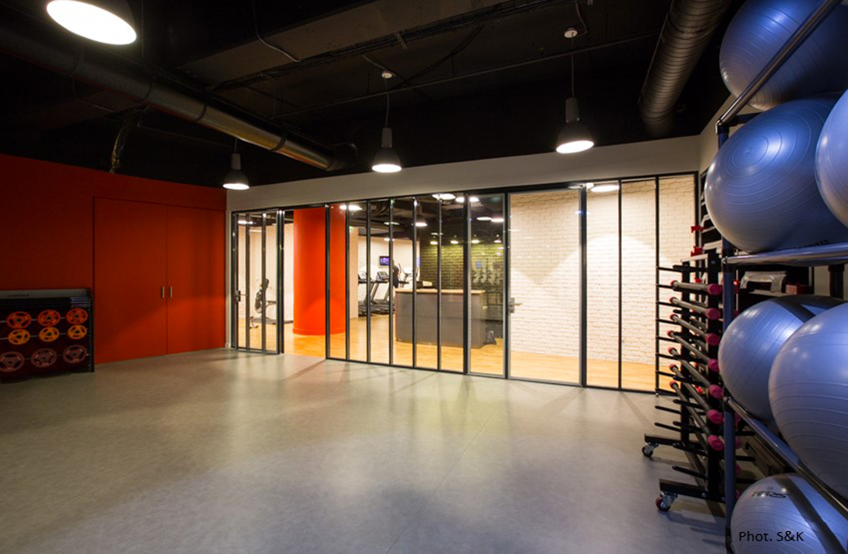
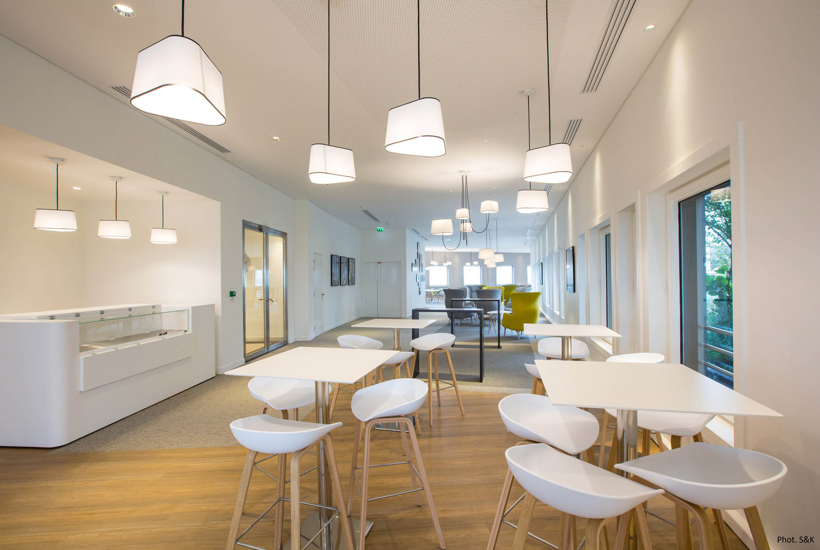
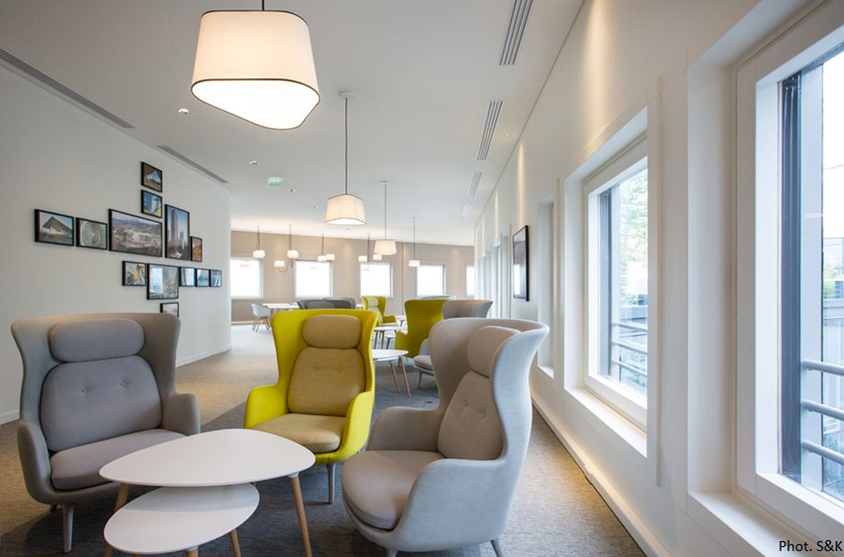
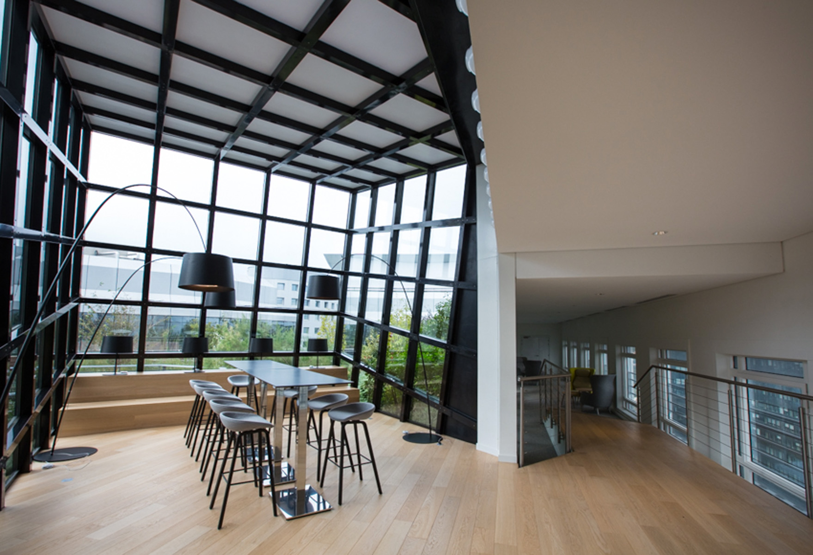
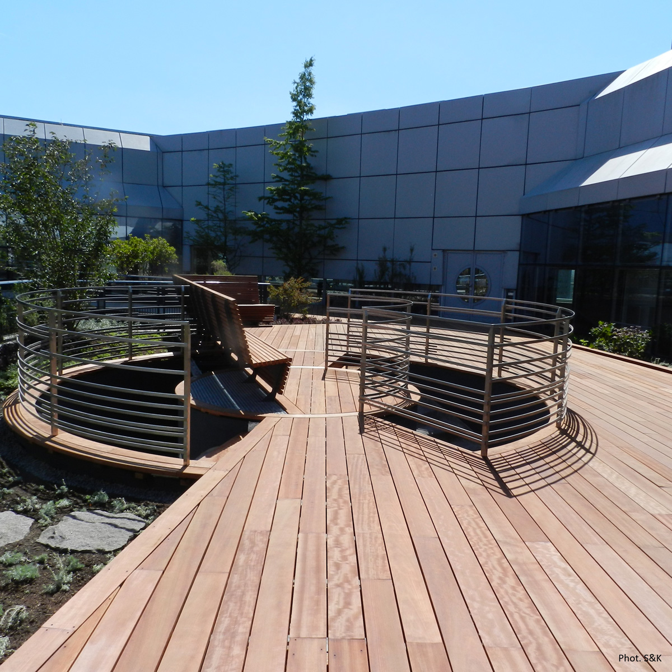
Renovation project of the tower (HRB*) for the owner in the business district of La Défense. Modernising the tower to bring it up to the level of service required for new buildings.
The interior architecture focused on the design of service and conviviality areas for the tower’s tenants.
* High-rise building
On the ground floor (semi-subterranean level), the entire area has been restructured to provide new areas:
On the upper floors, the landings and sanitary facilities were renovated and the PHC* were modified in order to enlarge the office space.
Level 24, transformed into a lounge and surrounded by a new green terrace, offers tenants the possibility of eating and meeting in a friendly and comfortable atmosphere.
* Protected horizontal circulation