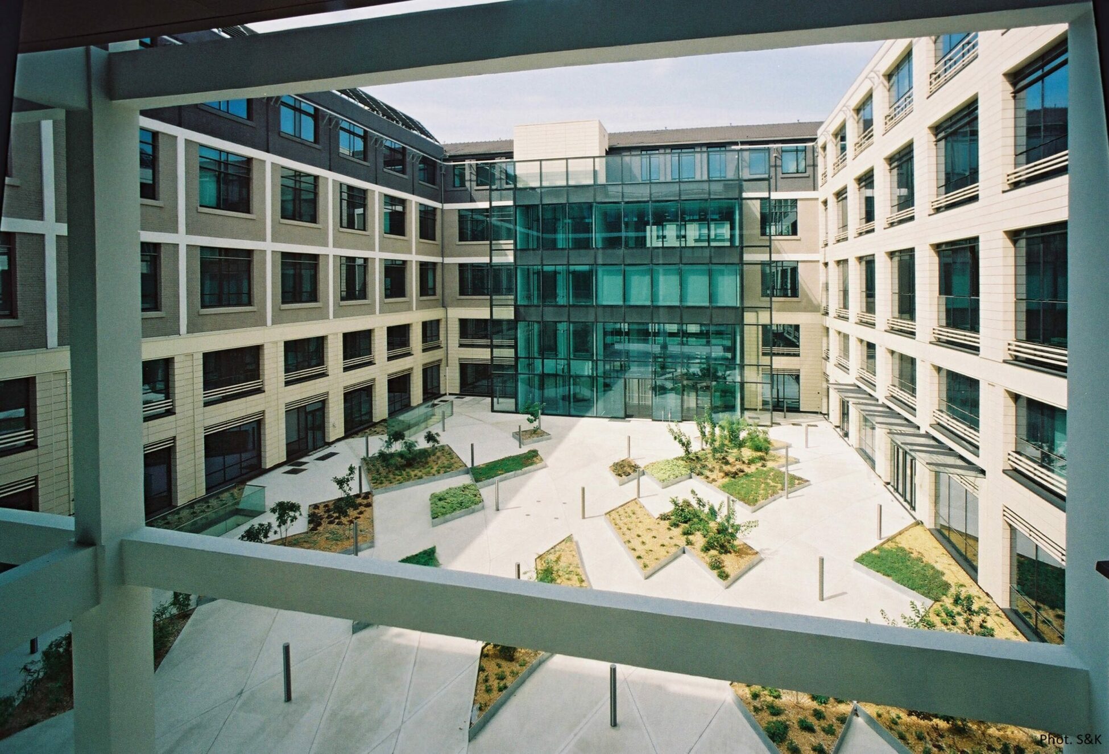
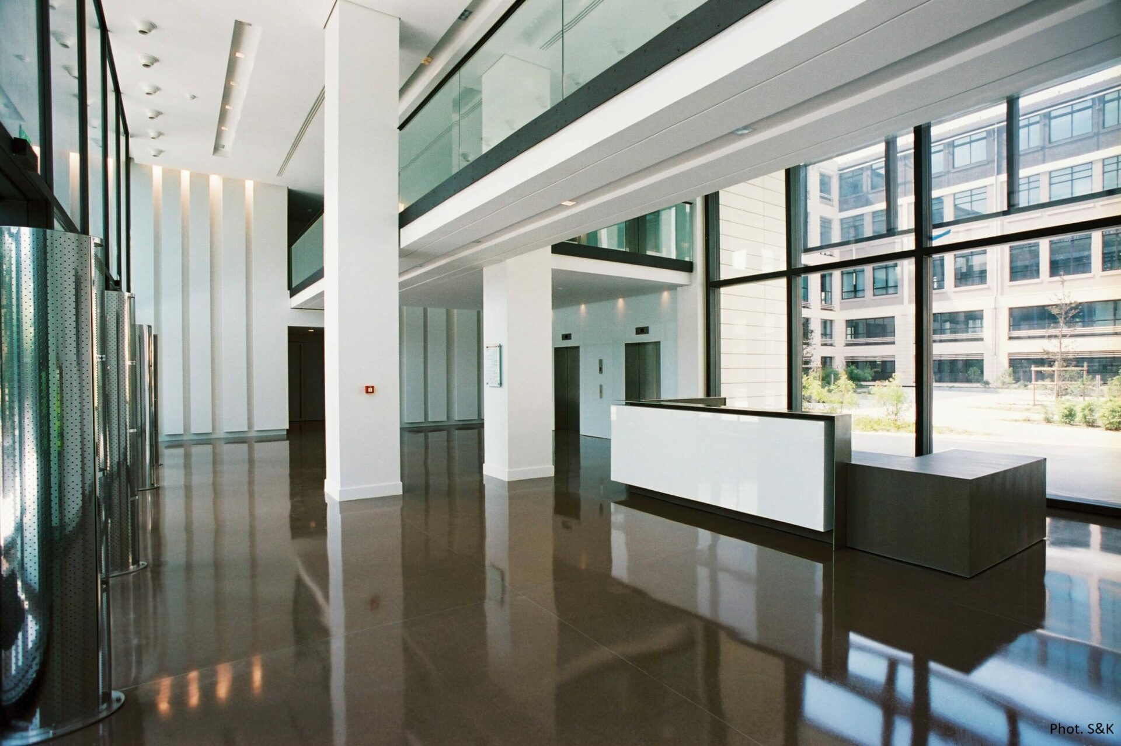
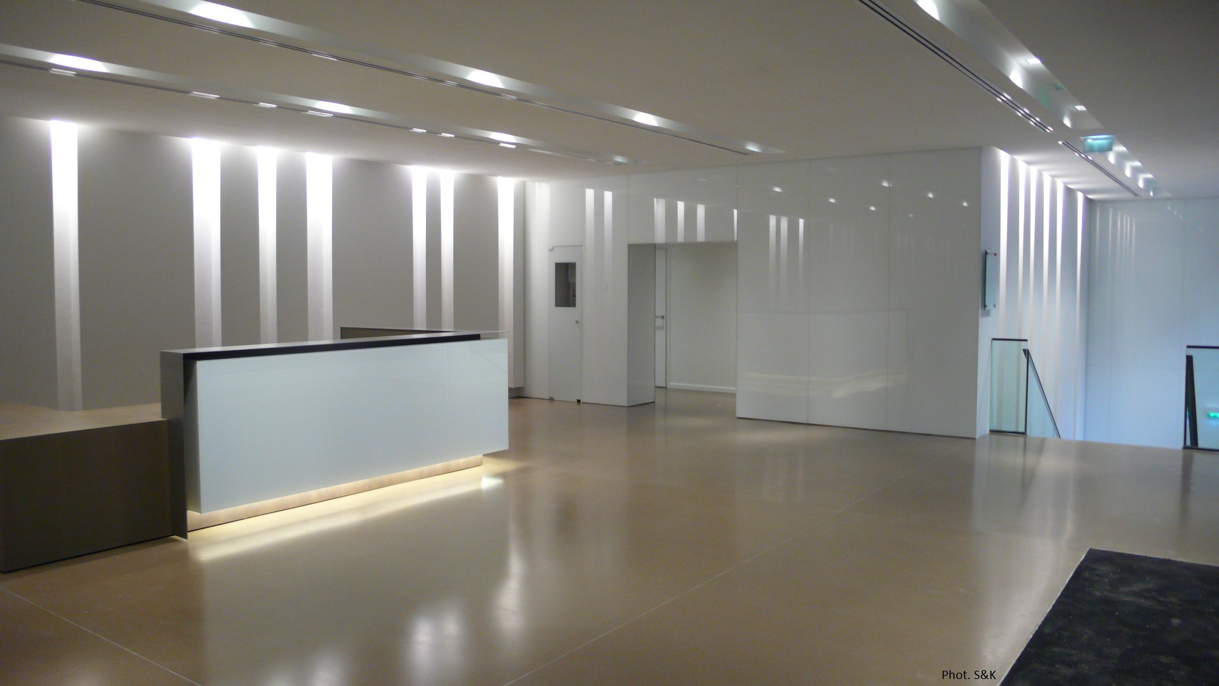
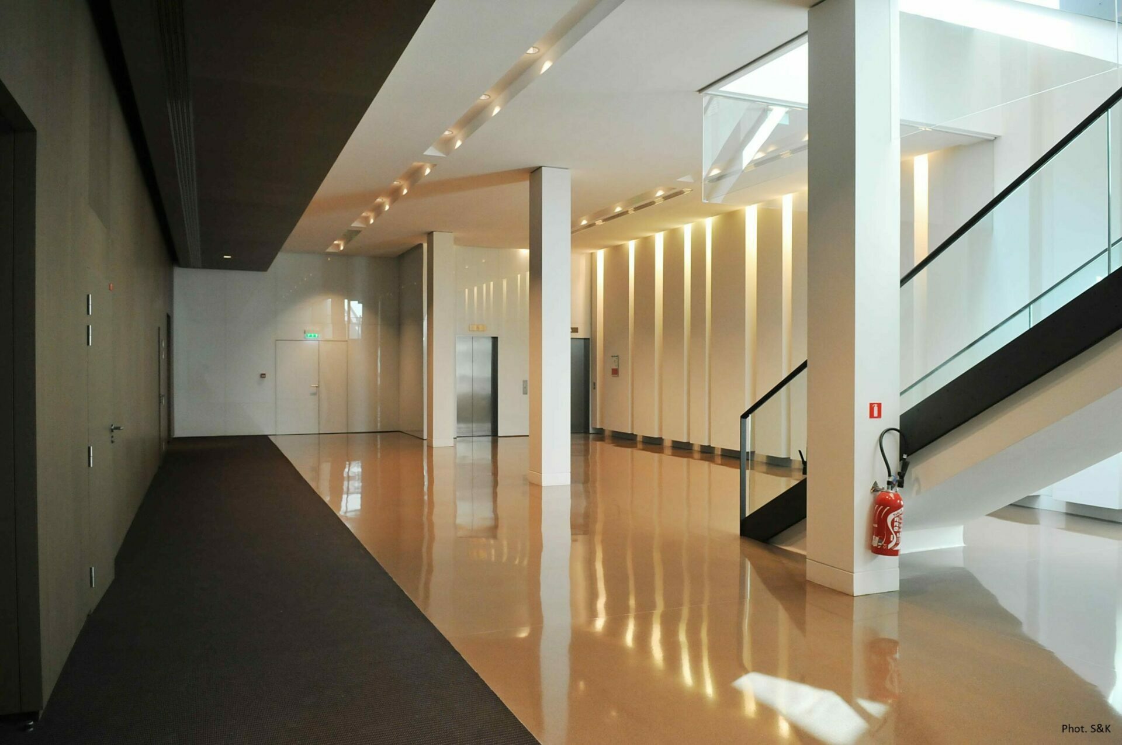
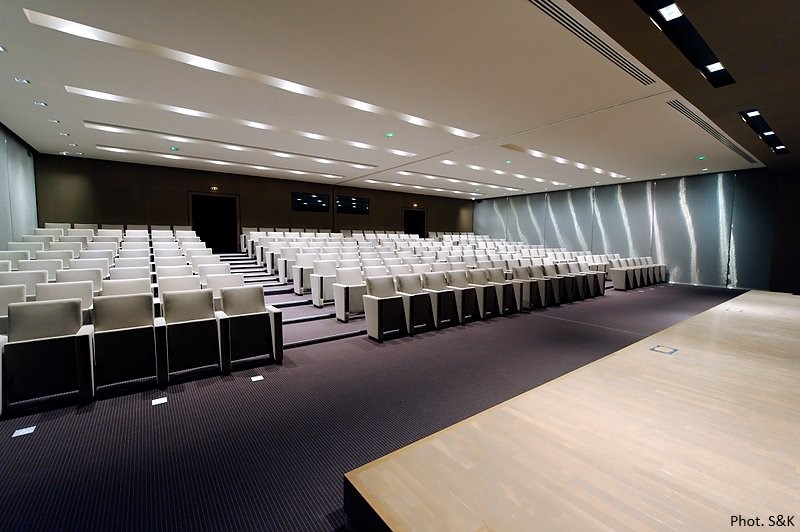
Restructuring of a group of 4 buildings located in a green setting at the gates of Paris. The scope of the architectural work involved, among other things, the modification of the facades, the roofs and all the technical lots. The interior architecture involved the design of new reception lobbies, a 216-seat auditorium (which can be divided into two rooms), lift landings and washrooms/toilets.
Two key ideas : verticality and unity.
Verticality is given by an irregular rhythm of light slits that play between full and empty spaces, giving an impression of movement.
The unity of the project is expressed by the use of stained brushed oak, satin stainless steel and lacquered glass. The combination of these two principles, used in the common areas throughout the site, brings a coherence between sobriety and timeless elegance.
Two crucial factors for an auditorium : acoustics and vision. Thus, on the walls, the taut stainless steel kiwi mesh makes the rock wool used as an acoustic absorber imperceptible.
The ceiling, designed in Mono-Acoustic, integrates long slits where the lighting is recessed to avoid any glare. Depending on the visitor’s position, the reflection of the light on the mesh gives an effect of movement. The choice of Pitagora armchairs provides optimum seating comfort.