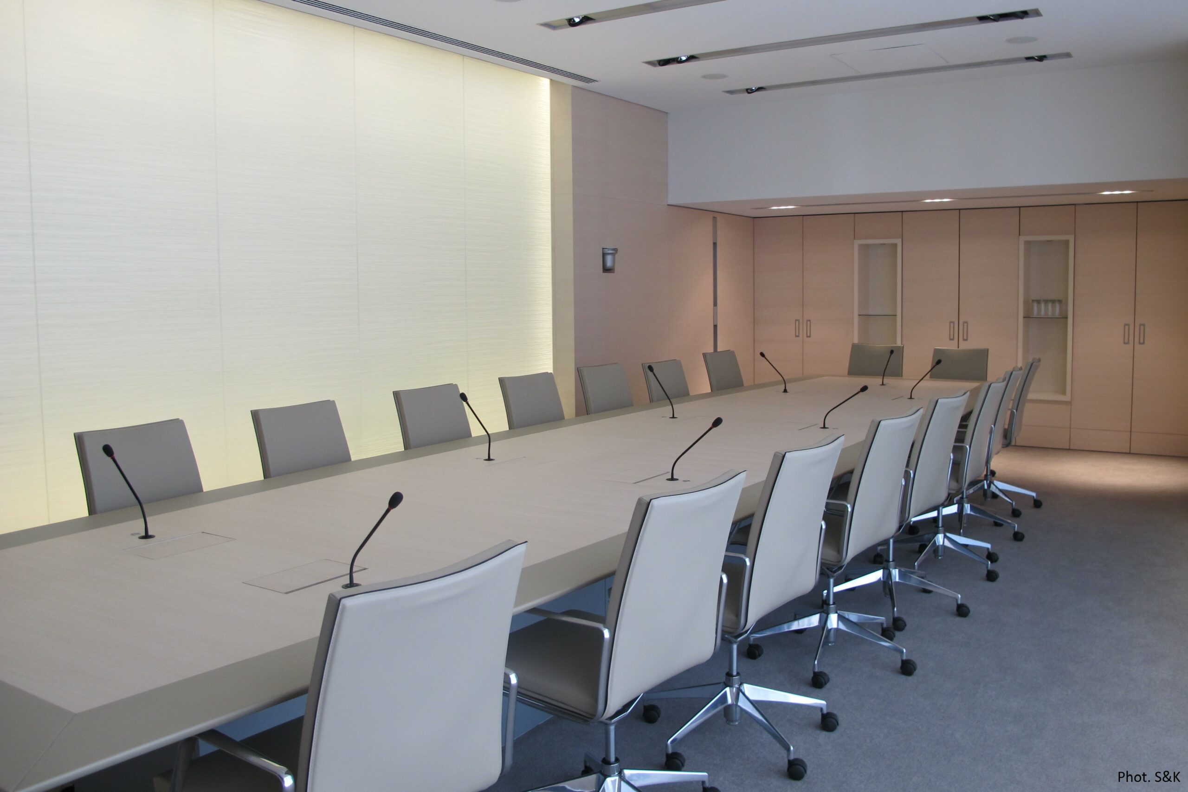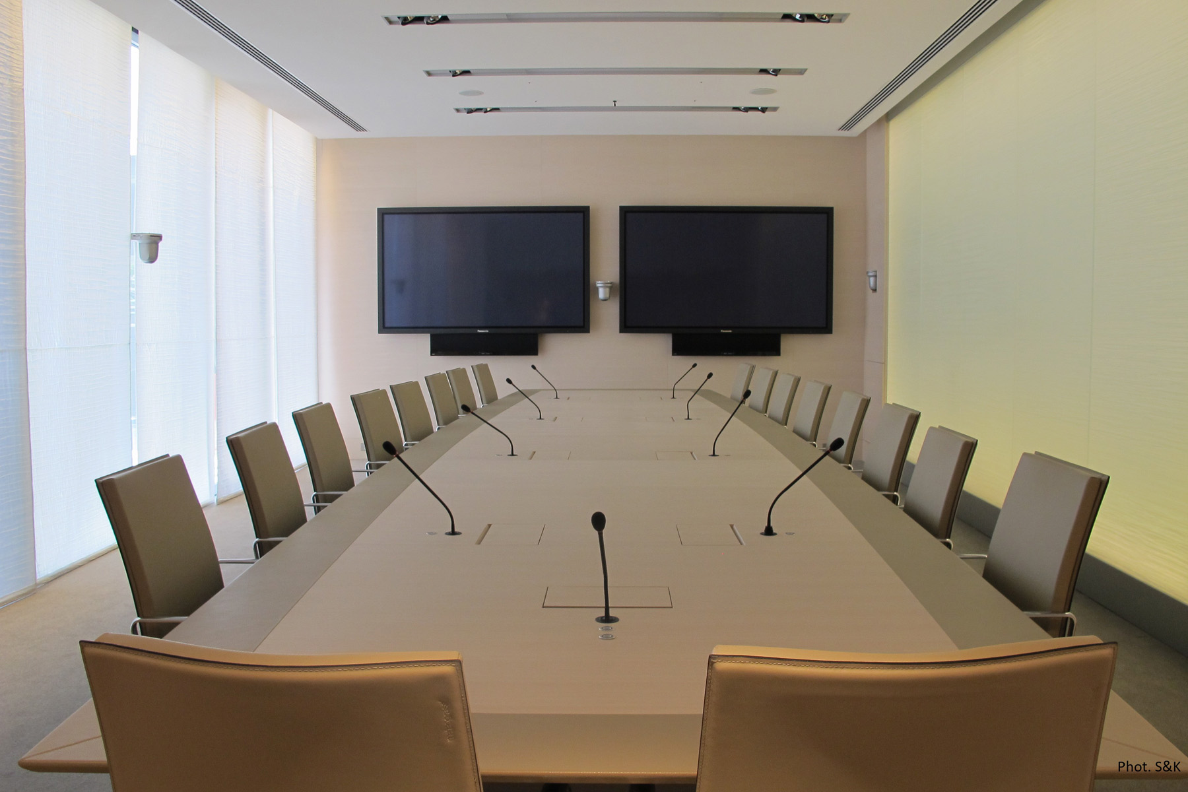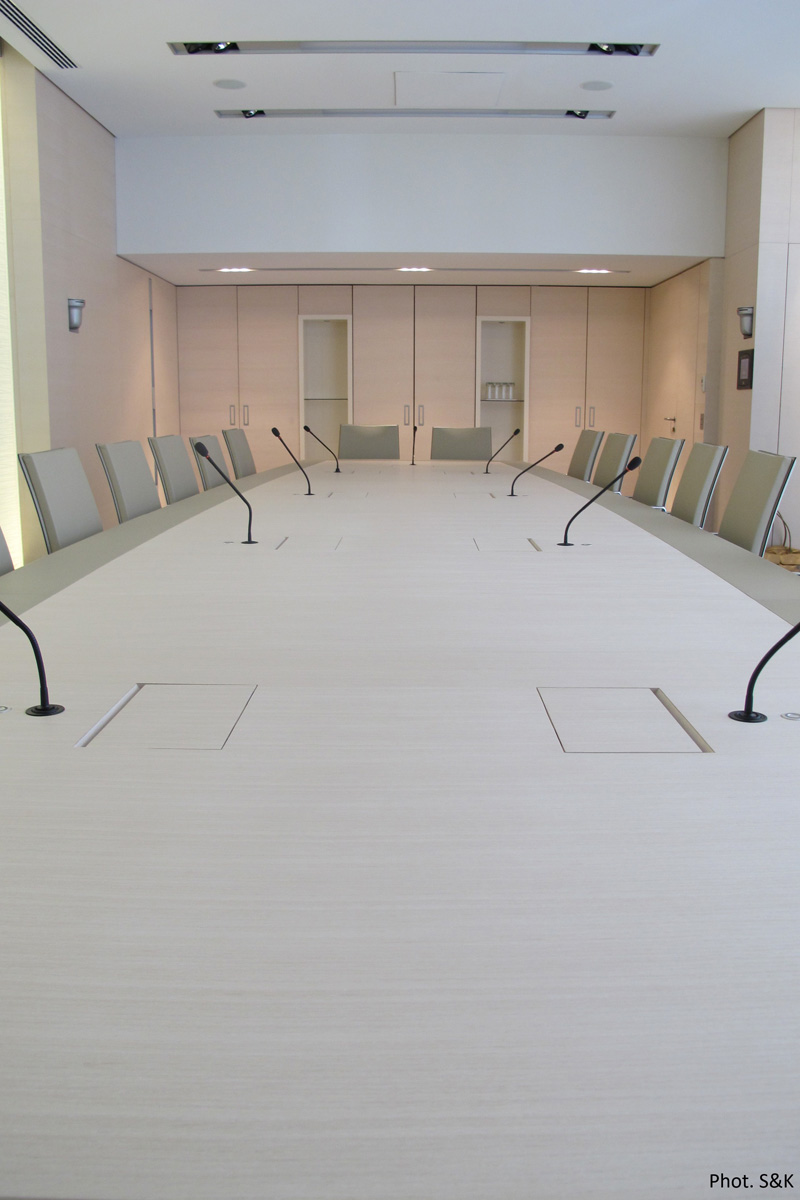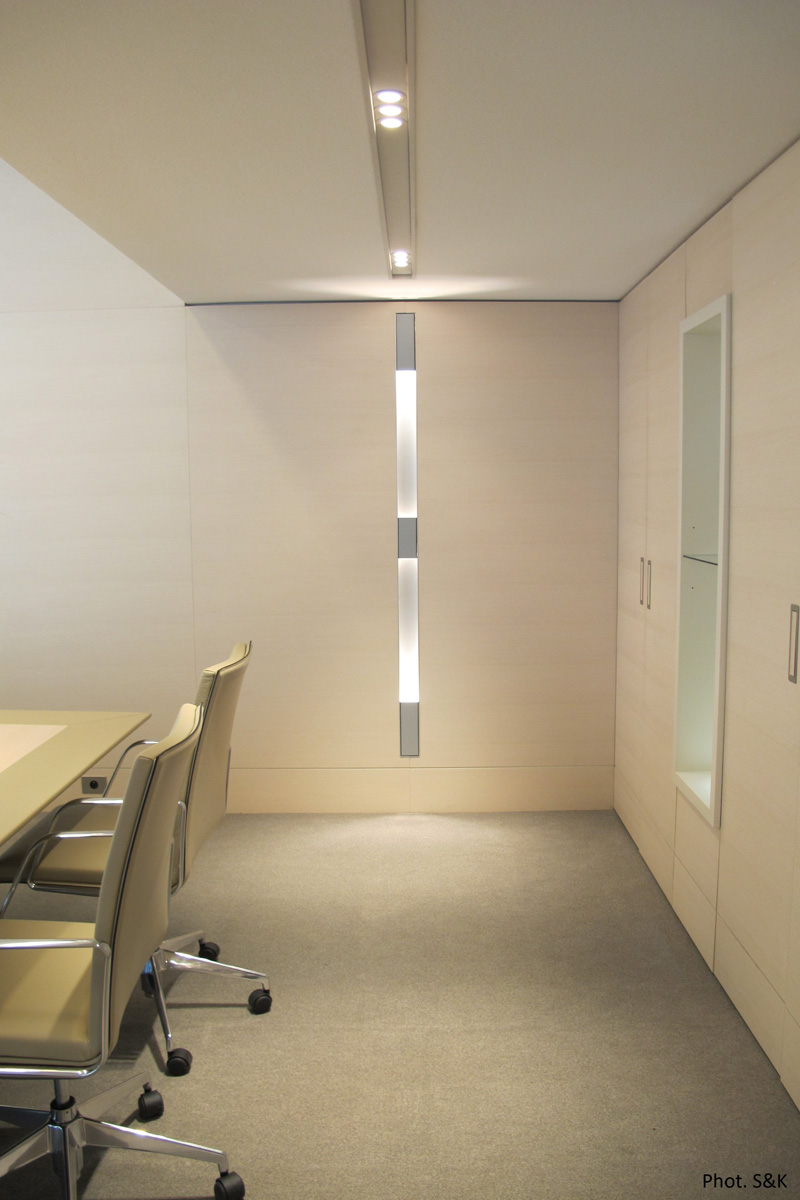



Fully renovated and secured area for 18 people in a Parisian office building. It is equipped with high quality audiovisual and projection equipment. The computer connections are integrated into the custom-made tabletop.
The atmosphere is sober and minimalist with a high level of detail, thanks to the use of refined materials.
Arrangement and table made of bleached oak veneer, with an aeroplane wing top covered with a wide leather band identical to that of the seats.
The wall is made of extra white glass, with a backlit gouged relief, made to measure (Pictet workshops), the pattern of which is derived from the textile of the Japanese panels that conceal the glass facade.
The Mono Acoustic ceiling (a highly absorbent complex) integrates the lighting, the projection system (built-in lift), the sound system and the air conditioning.
The floor, covered with a wool carpet stretched over underlay, provides comfort and standing.