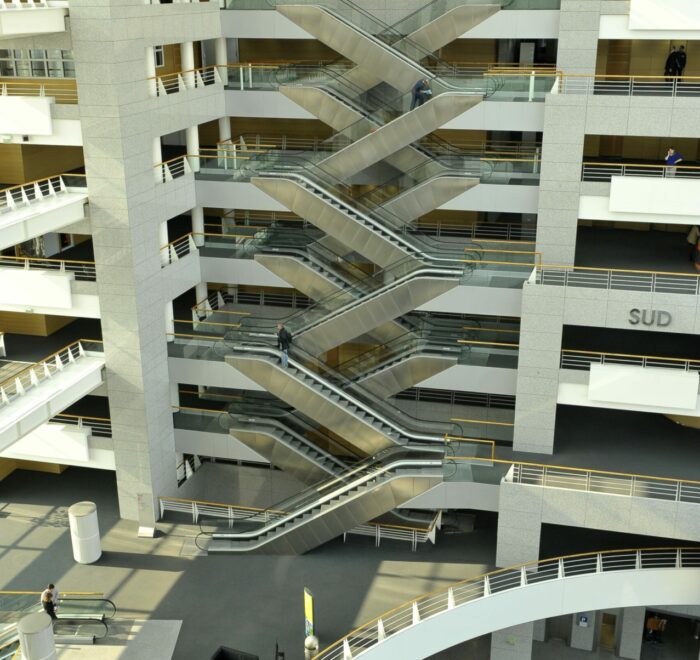
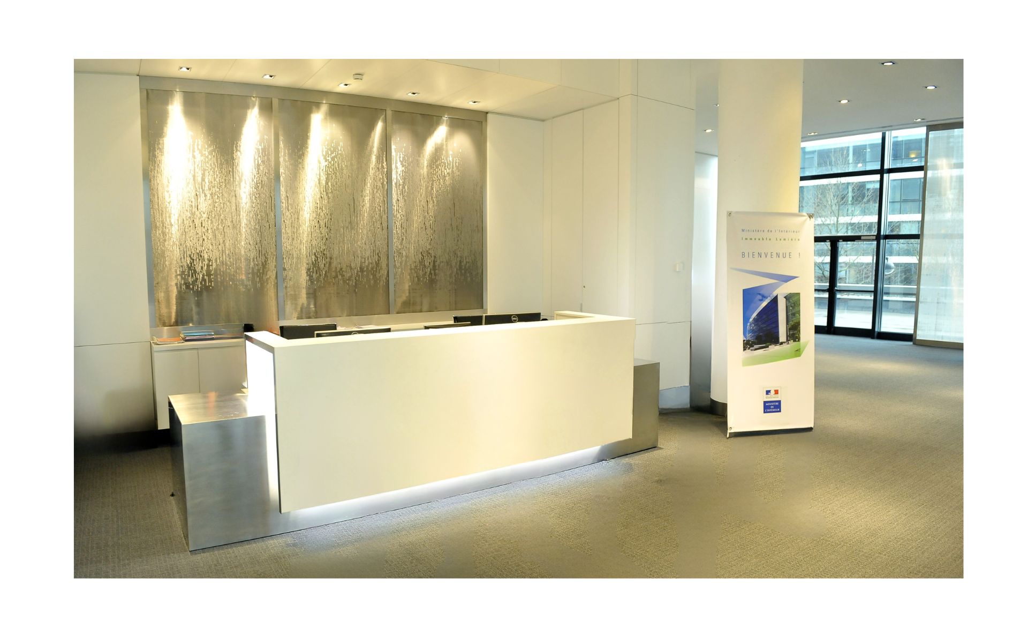
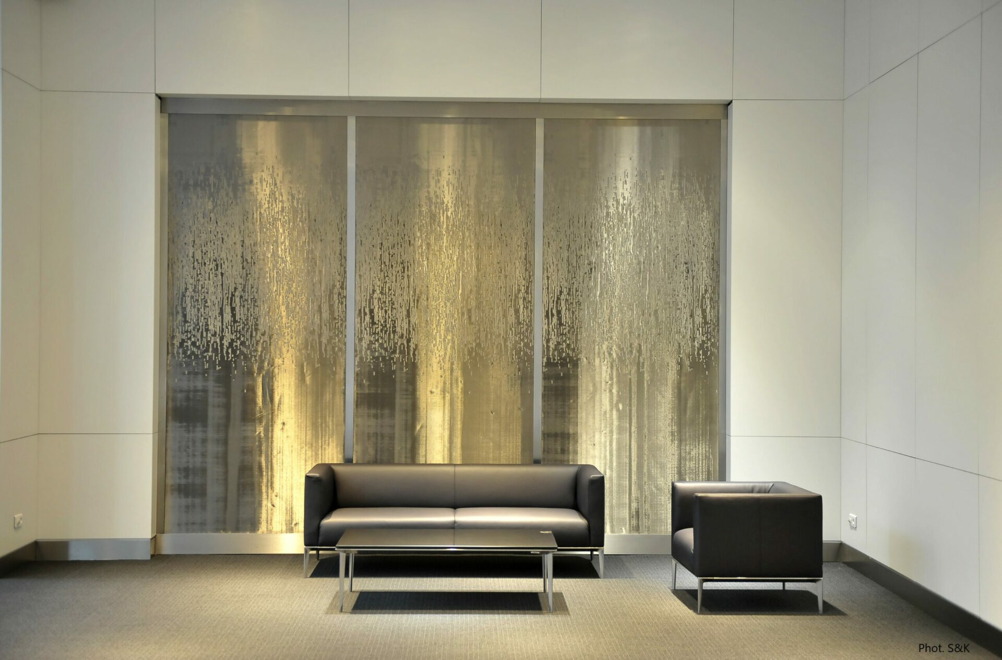
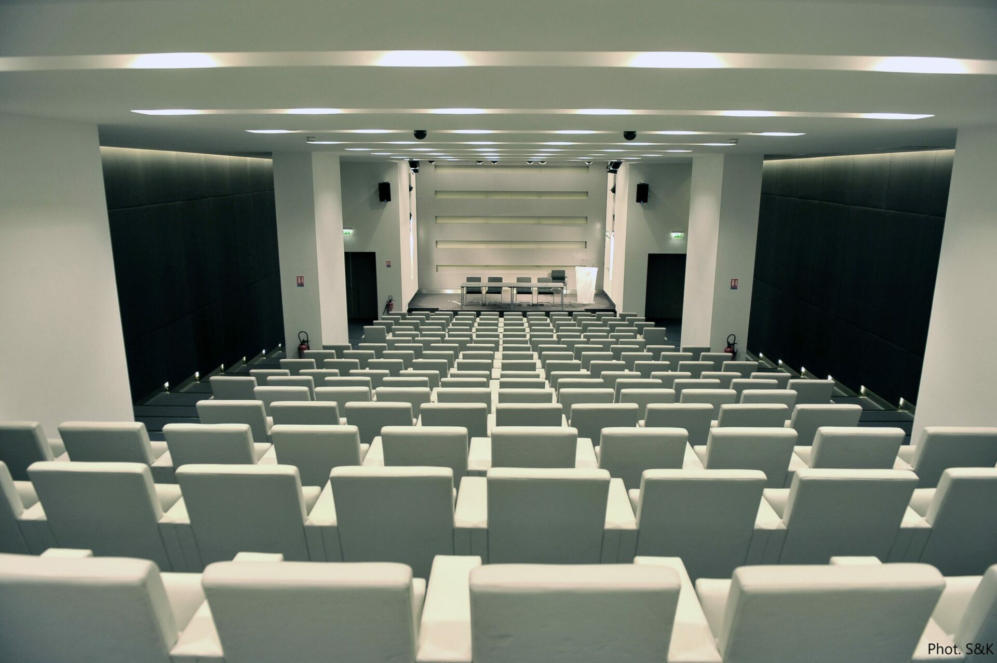
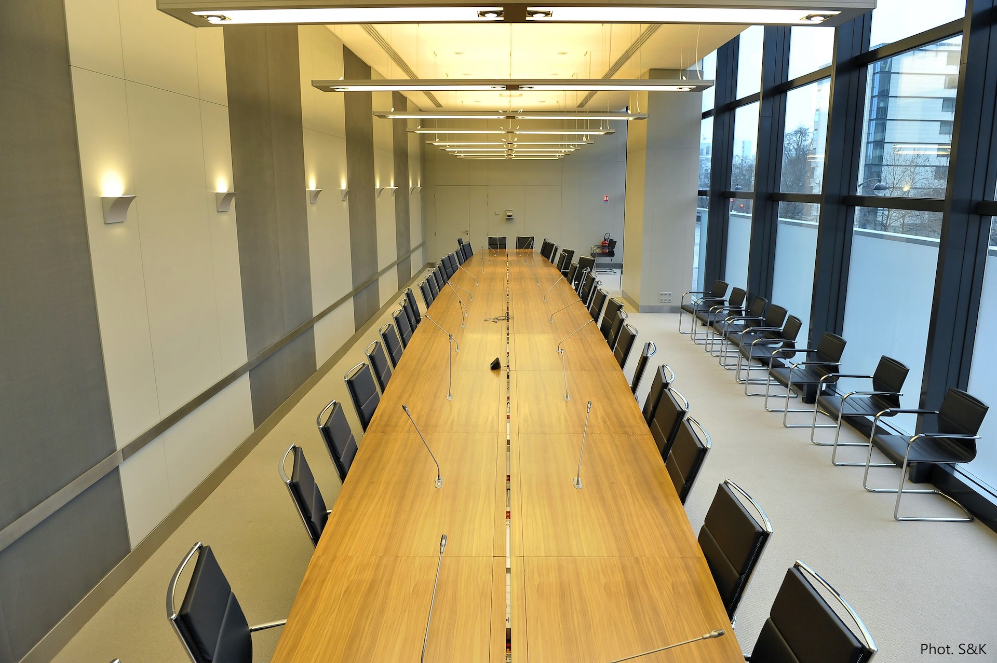
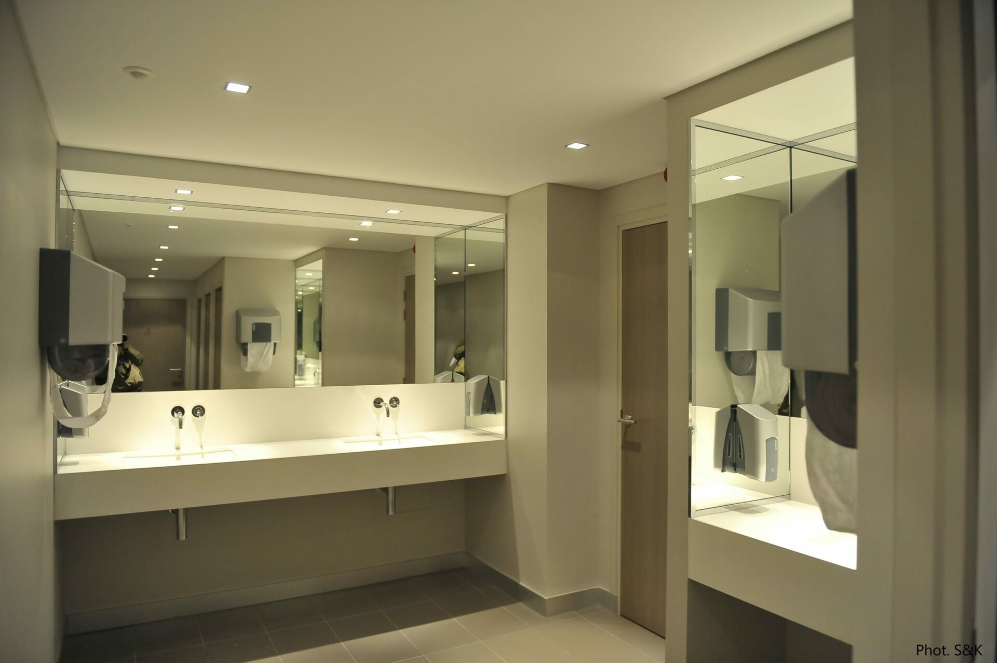
Private building built in 1992, one of the longest in Paris, consisting of two wings, North and South, linked by a gigantic atrium. Multi-tenanted, the building houses shops (4,000 m²) and offices (136,229 m²).
The project involves a new distribution of premises within one of the large parts of the building, in particular: reception, meeting rooms, auditorium, offices, social areas and a crèche. The quality of this renovation has enabled some of the services of the Ministry of the Interior to move in.
Sober and contemporary areas without ostentatious signs. In the reception area, a panel of matt white lacquered MDF was designed to accommodate large strips of metal fabric stretched over stainless-steel frames to create a trickle effect.
Despite the constraint of existing structural columns, the 180-seat auditorium offers optimum acoustics and a great visual field.
On the office floors, social areas have been created following three themes: terrace, loft and library and, on the ground floor, a crèche has been designed.