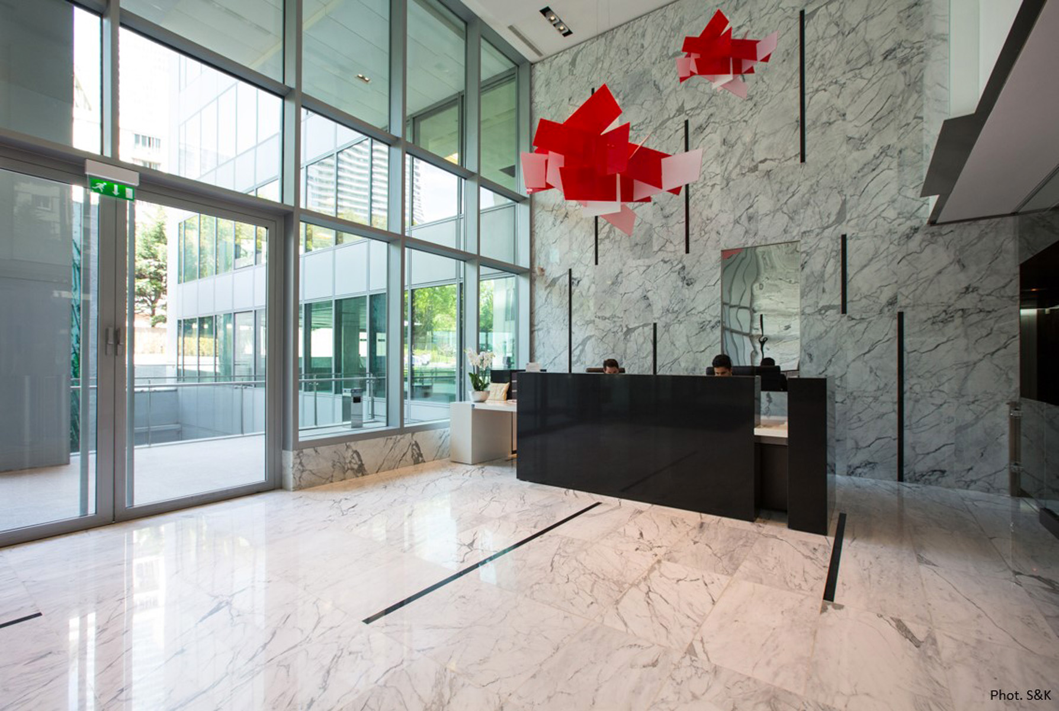
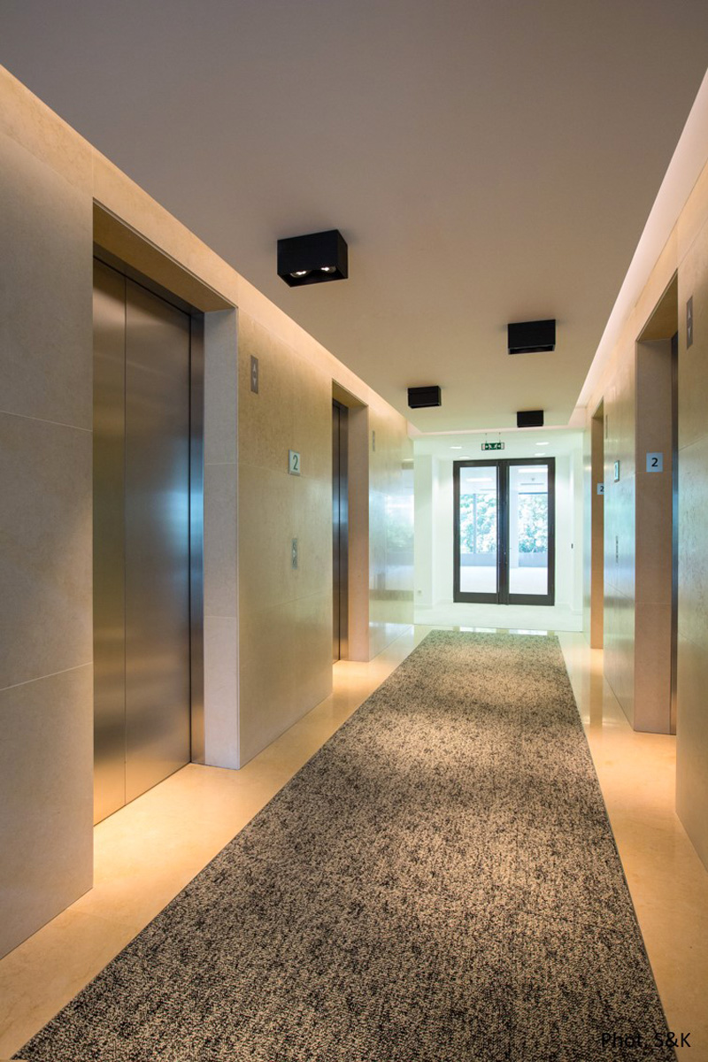
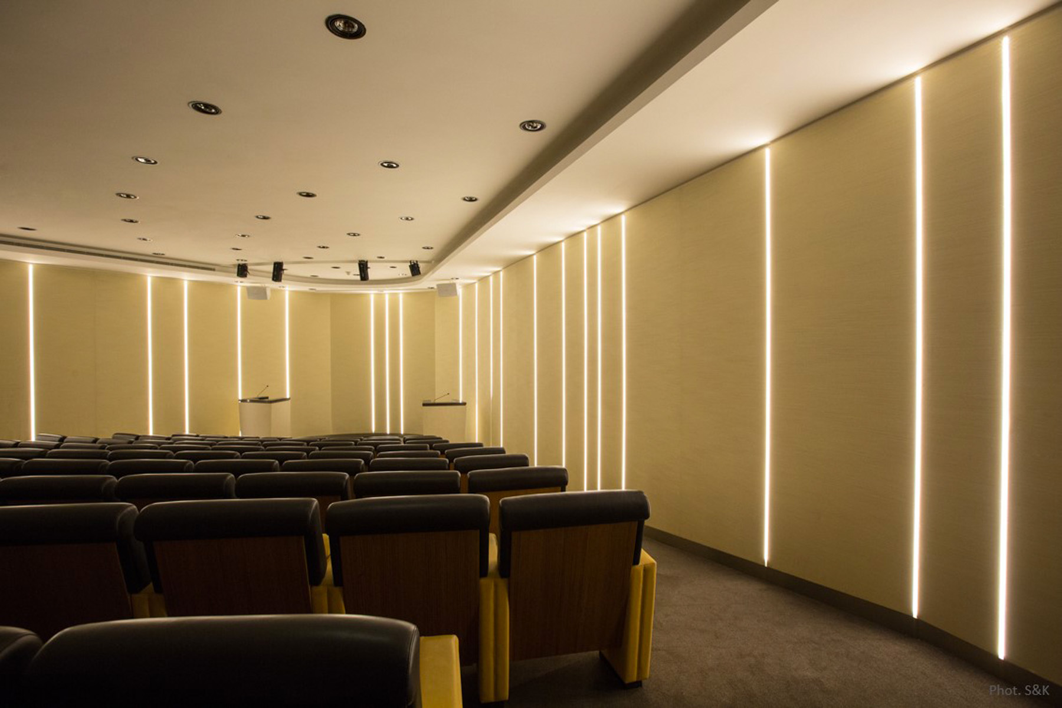
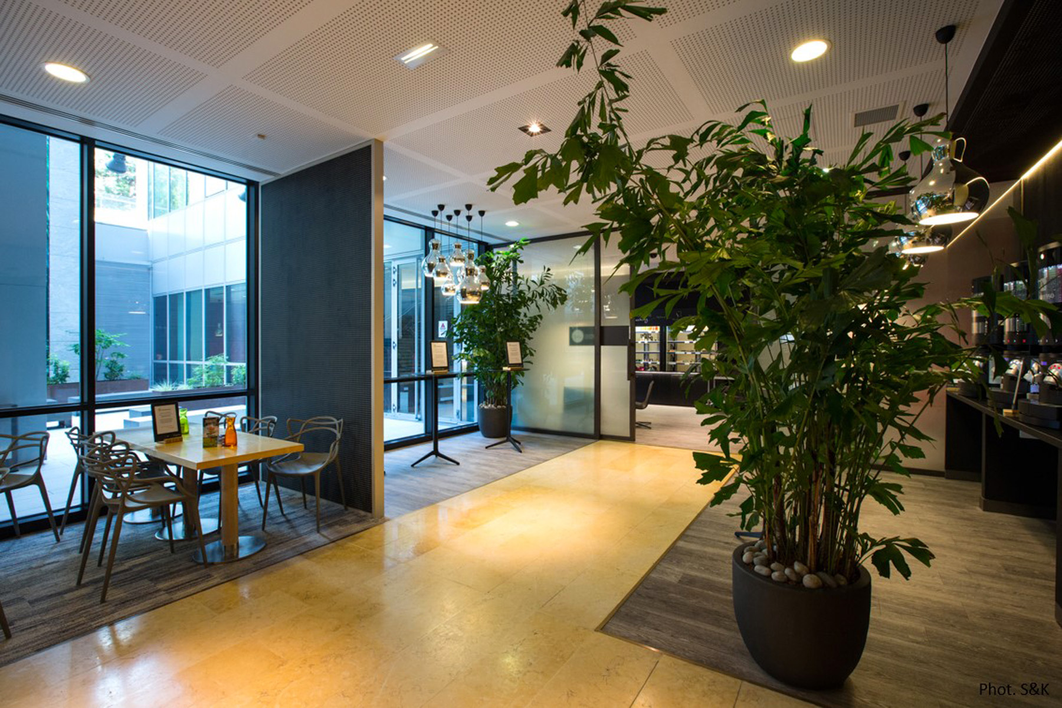
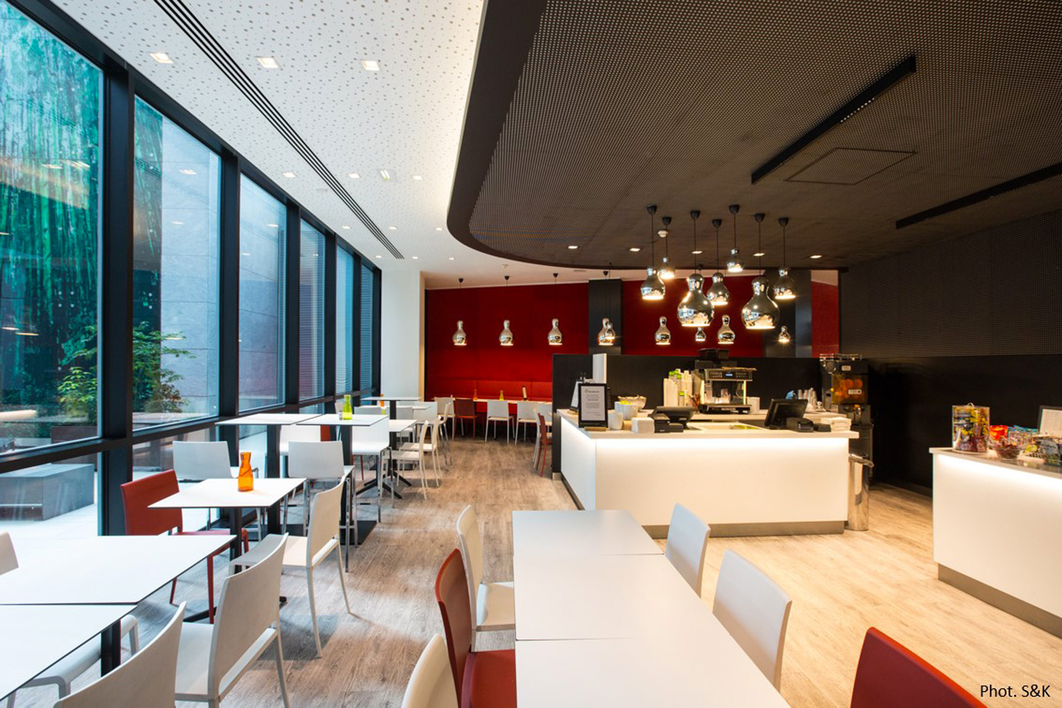
The Plaza building was renovated as a whole, but in order to save money, certain elements were retained and the aesthetic aspect had to be subtly taken advantage of.
For example, the Jerusalem stone, originally used as a leitmotif in the corridors and on the lift landings, was removed or integrated into a new interpretation.
In the case of the auditorium, only the seats were retained.
The lobby, the business centre and the catering areas have been given a more contemporary aesthetic study.
Among other renovated areas, the restaurant room has been given a simple facelift.
The cafeteria, in turn, has been completely restructured to offer a real snack service. Black, red and white colours were used for the furniture and fittings to create unity.
The entire technical area (presentation desks and checkout counter) is highlighted by a black acoustic ceiling in the shape of an ellipse, the colour of which continues on the rear wall. The quality of the lighting is provided by luminaires that avoid any risk of glare and promote optimal colour rendition. The colour red at the back of the room is chosen to draw the user into a more intimate and convivial area.