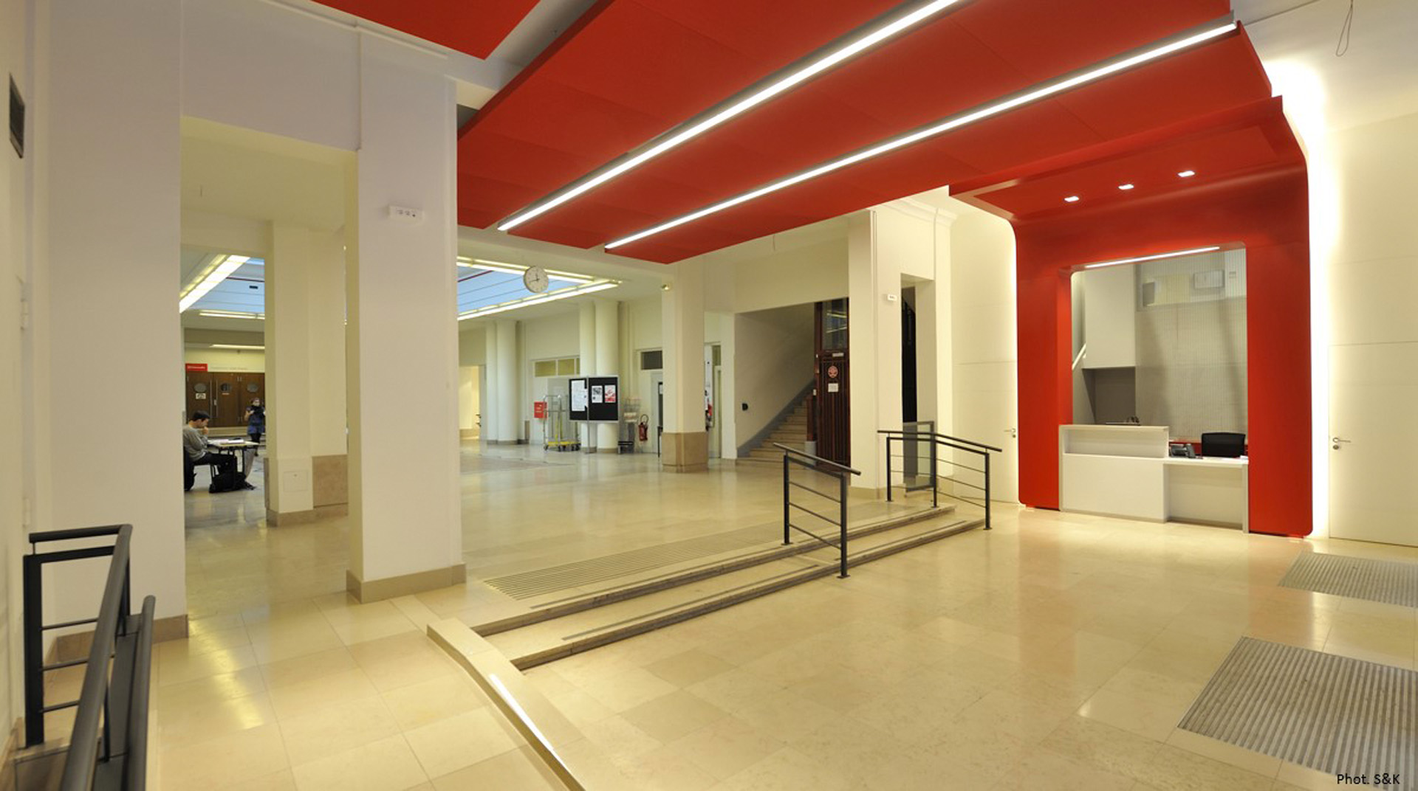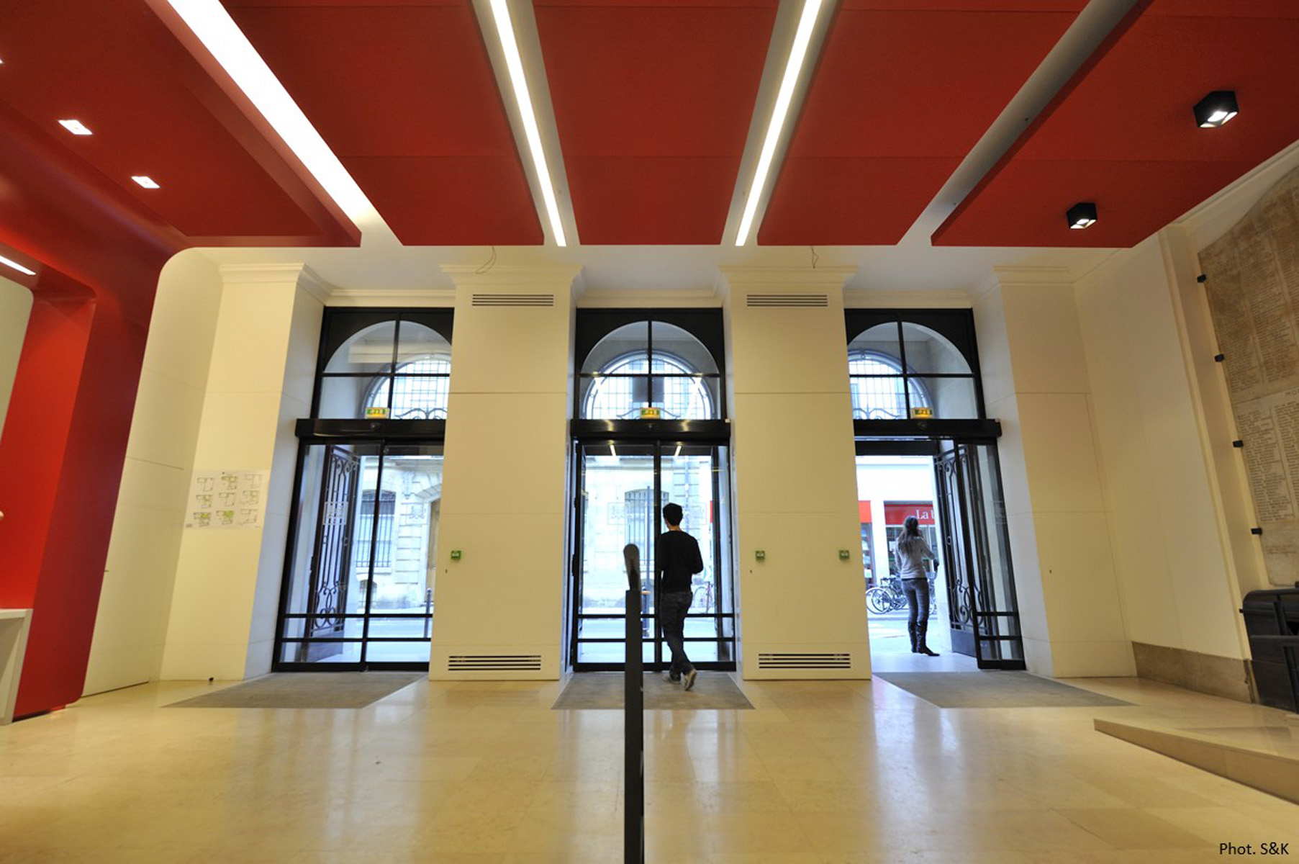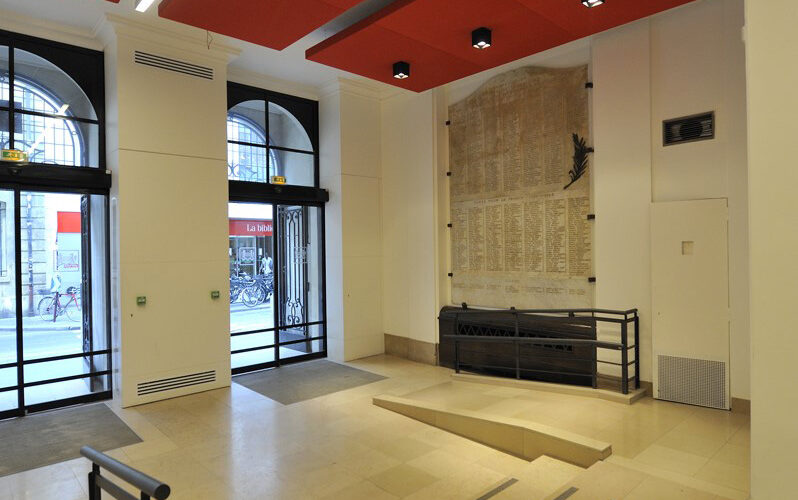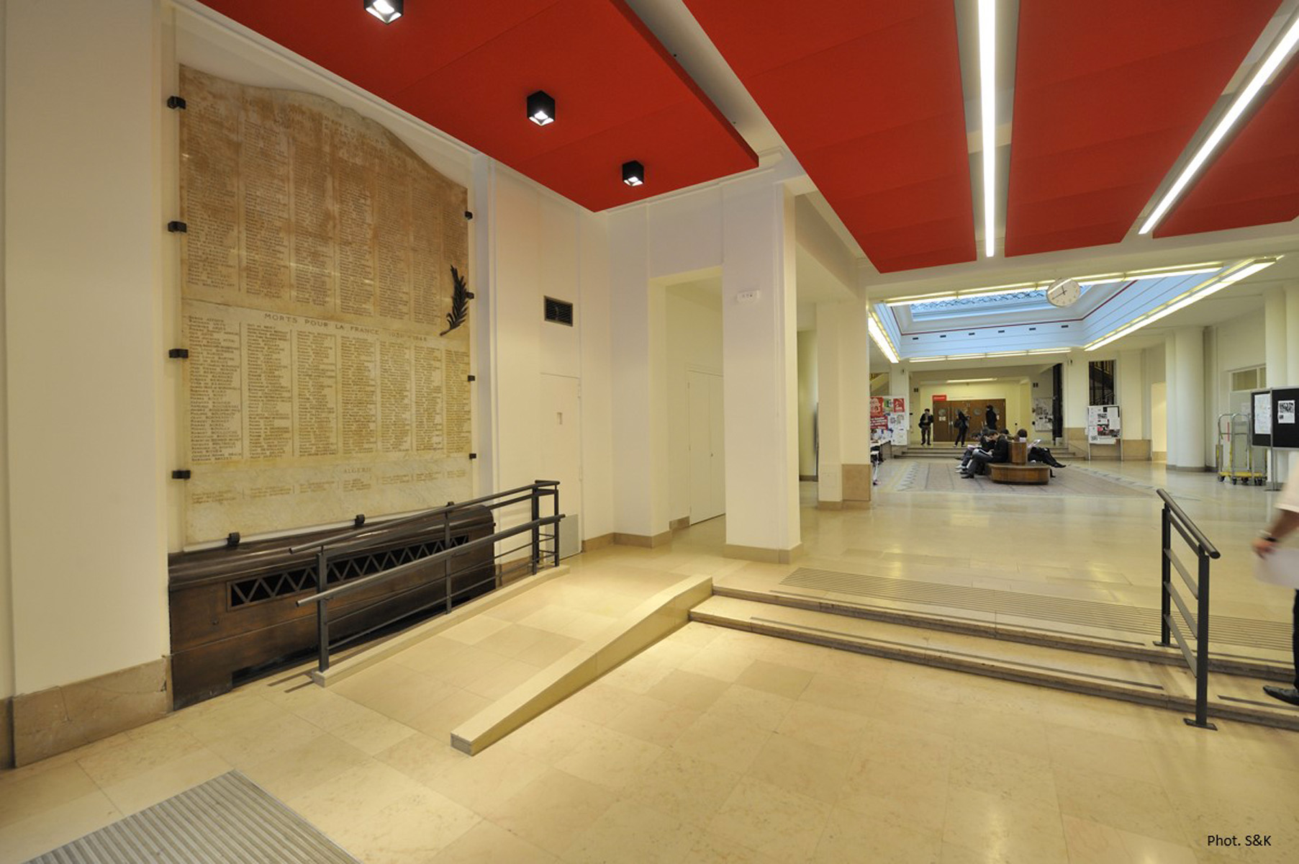



Renovation of the hall of Sciences Po’s flagship institution.
No longer meeting the new standards, the aim of this change was to give a strong identity, open up the volume and bring it into compliance.
replacement of all the swing doors with automatic sliding glass doors to facilitate access for PRM and to improve traffic flow during peak hours.
creation of a reception desk, a ramp and a corridor in compliance with PRM standards in order to access, among other things, the Boutmy amphitheatre.
relocation of the security center to provide a direct view of the hall,
on the ceiling, treatment of the acoustics with red Texaa fabric (the colour of the school’s logo) stretched over metal frames, thus forming an “inverted carpet”, marking a strong signal at the main entrance.
From now on, there is no need to push the doors of Sciences Po, they open up to you … !