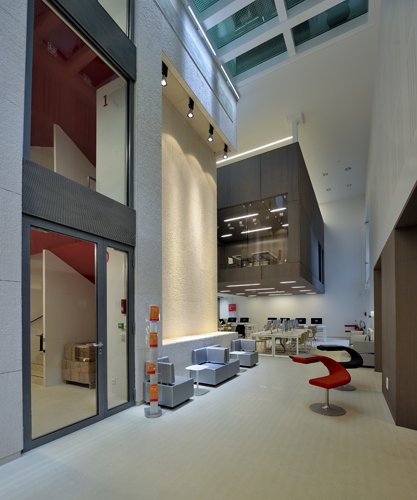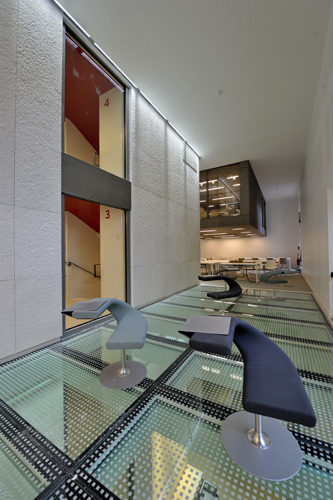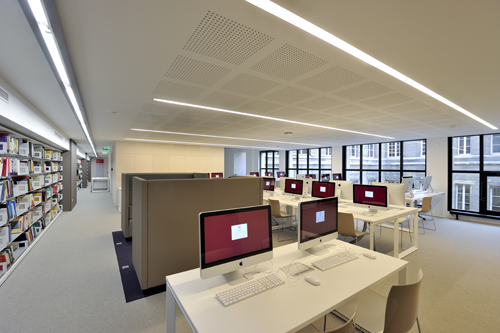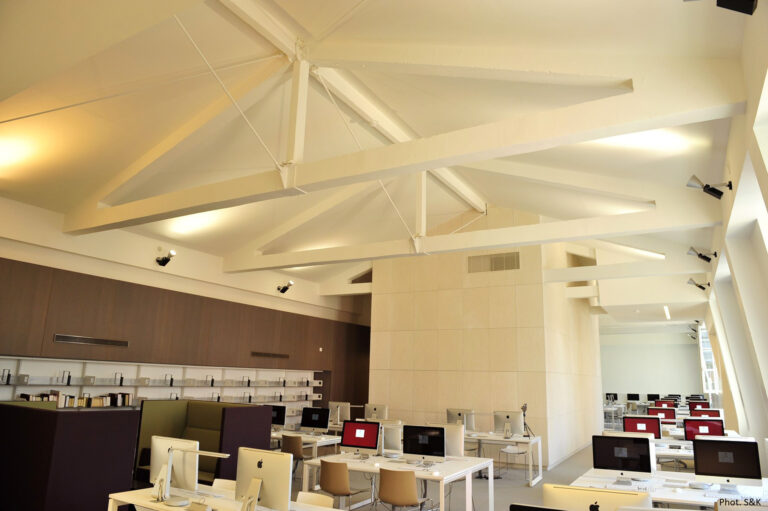



The former (long and narrow) volume of the news and reading rooms was transformed into a library named “René Raymond”. Floors and mezzanines were created to increase capacity and comfort. The interior fittings were adapted to the needs of new ways of working and studying and to people with disabilities.
The use of light-coloured Portuguese stone, brushed stained oak veneer, glass and ergonomic furniture create a sober and timeless atmosphere.
The workspaces were arranged in direct daylight on the side of the only windows to benefit from natural light.
Positioning of the shelving on the wall opposite the façade in order to free up the entire floor area.
The central core is the backbone of the building, serving the upper levels via the lifts and staircases. The red colour, on the underside of the staircase, is a link with the hall.
creation of specific areas : meeting rooms (carrels) and multimedia platform (screens, projector, mini control room, speakers).
200 additional seats equipped with computers.