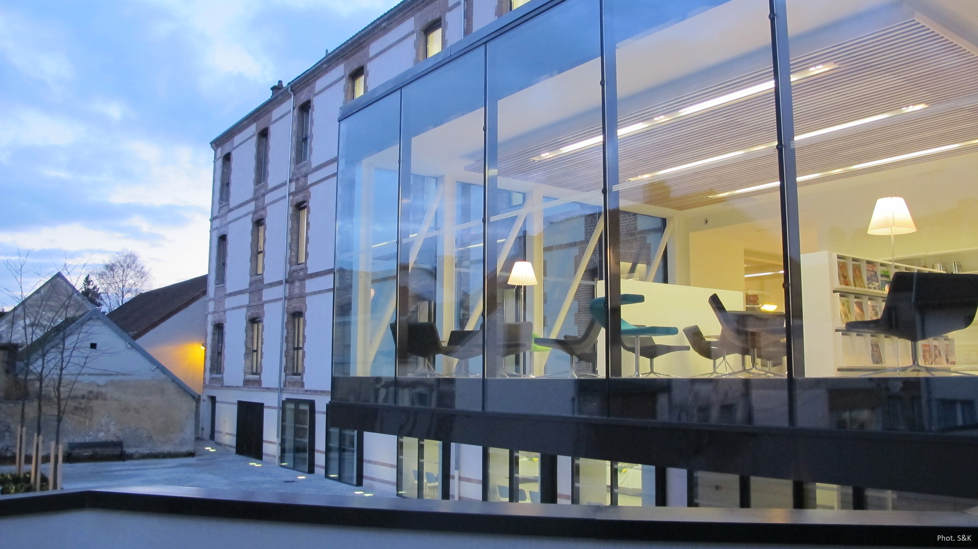
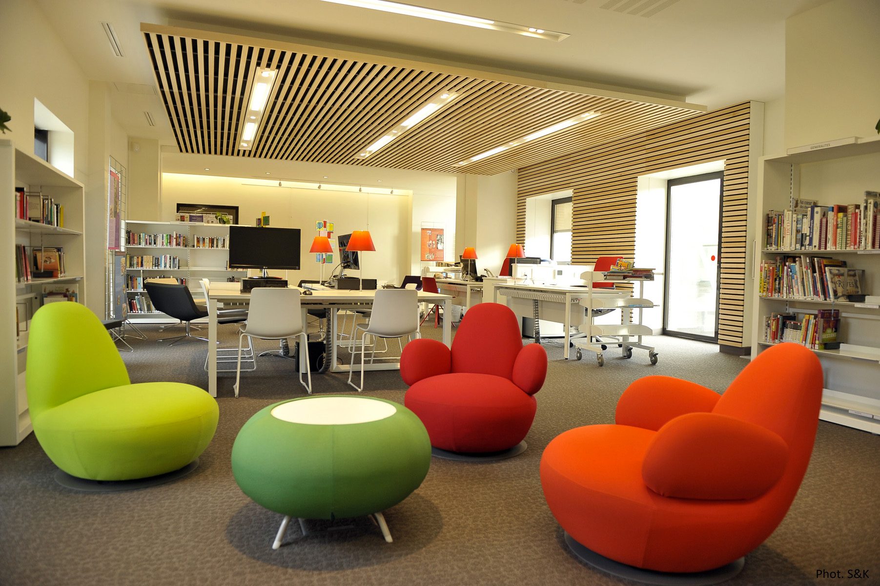
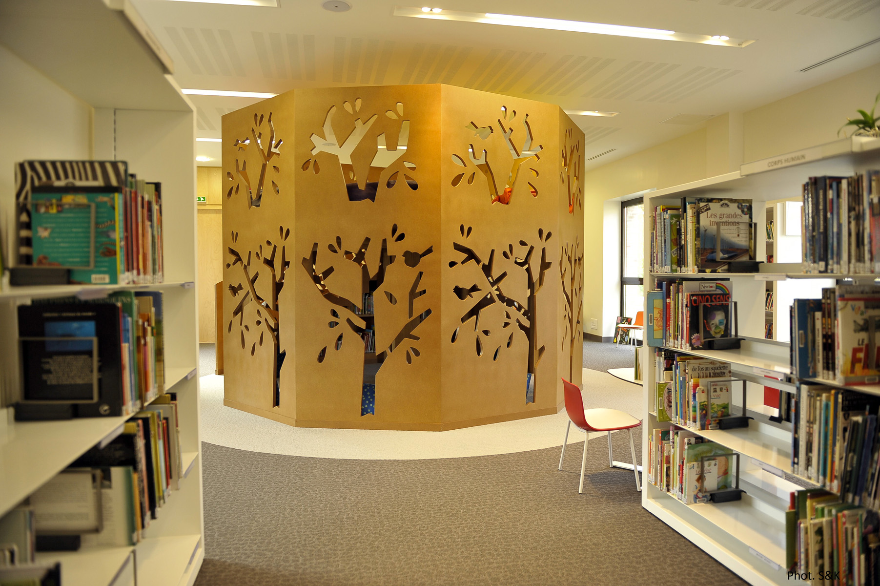
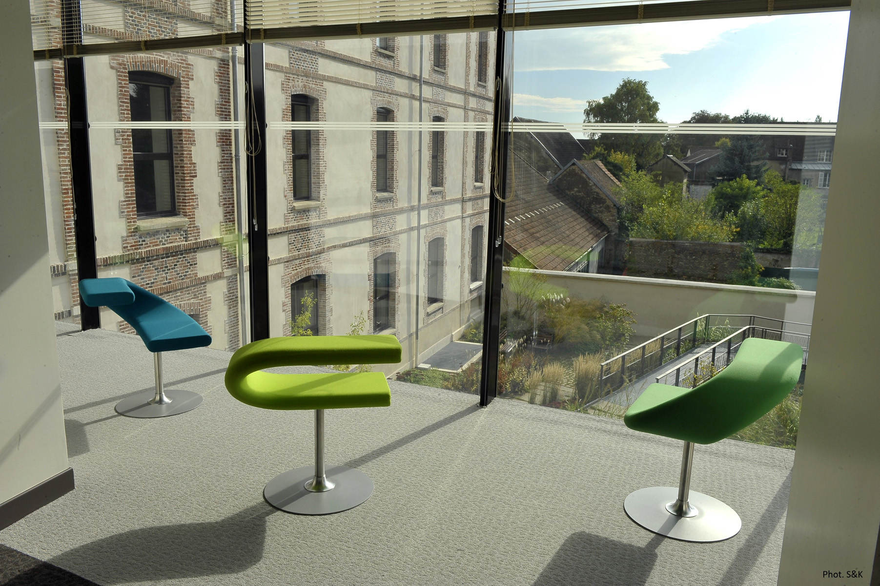
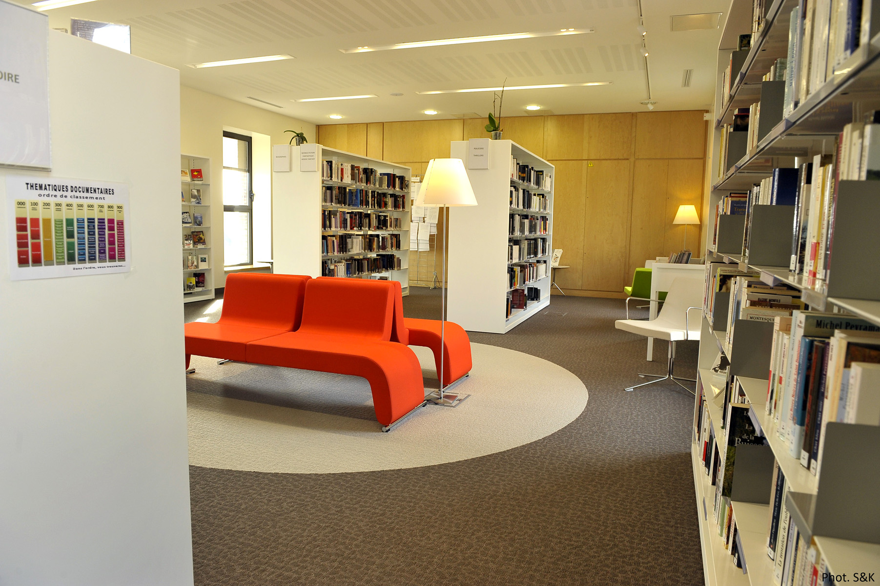
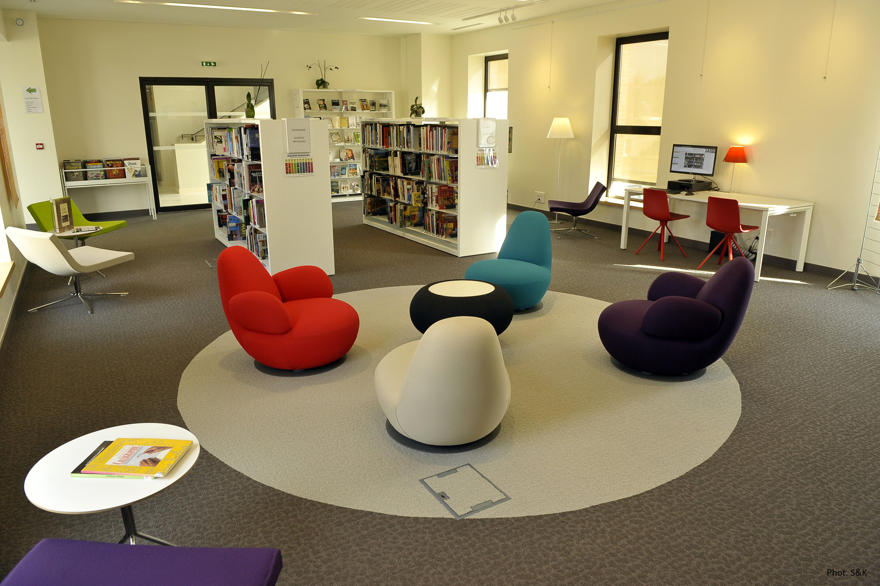
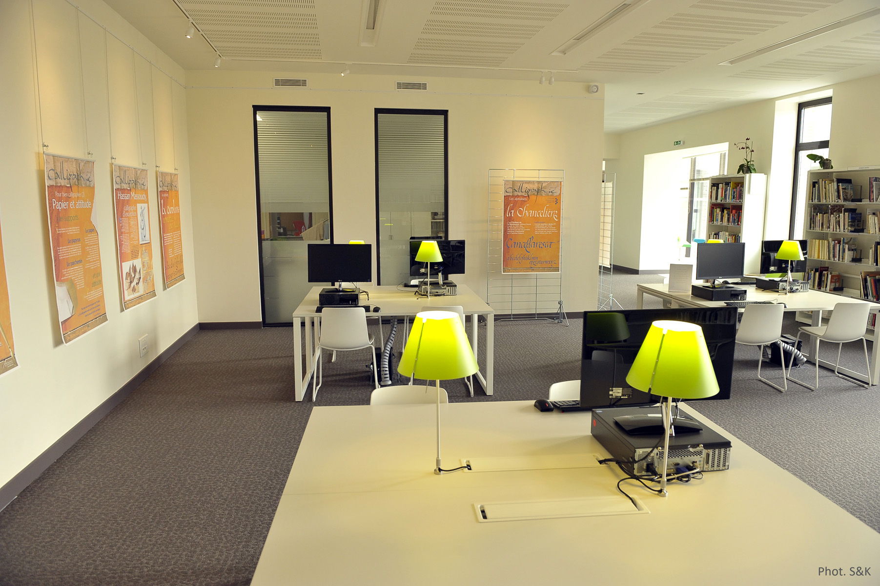
The restructuring of the former secondary school into a media library and music school was designed in an existing building complex. This property, which includes several buildings, also allowed for the renovation of spaces that are ancillary to the project (Intercommunal Social Action Centre, exhibition hall, meeting rooms and multi-purpose hall).
On the ground floor :